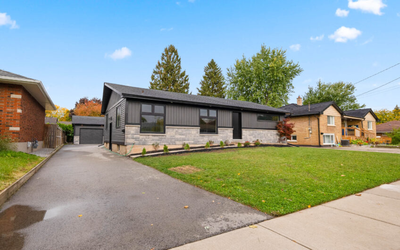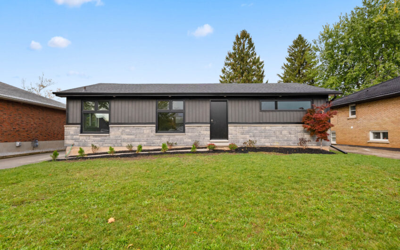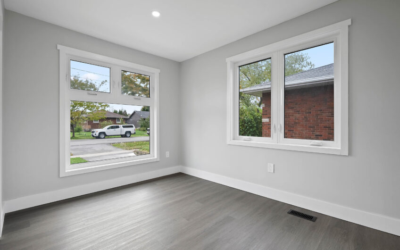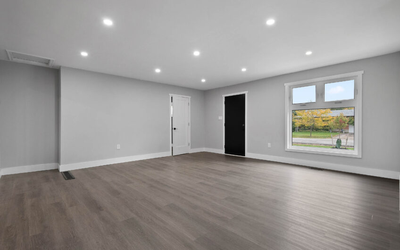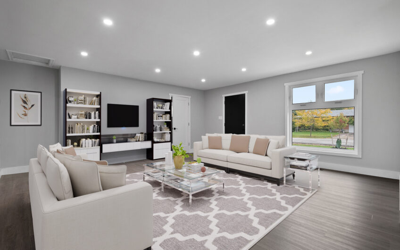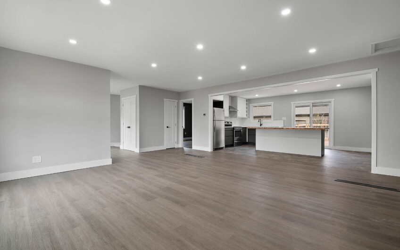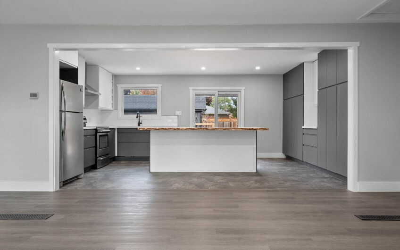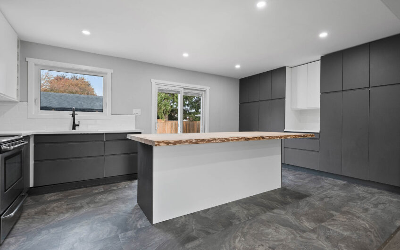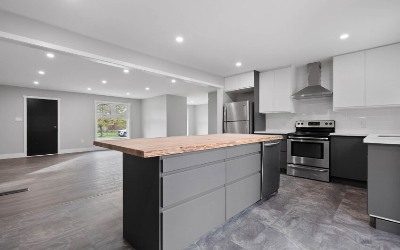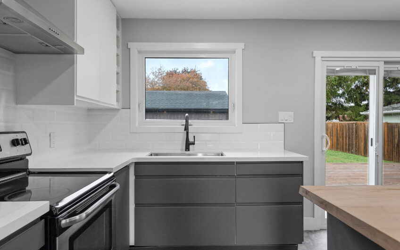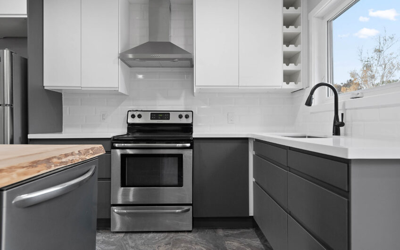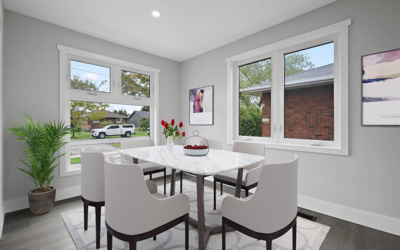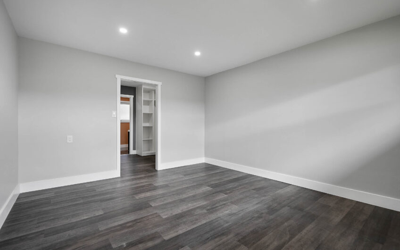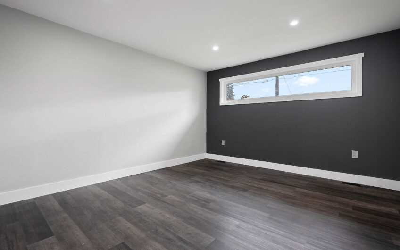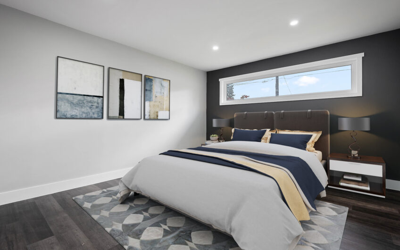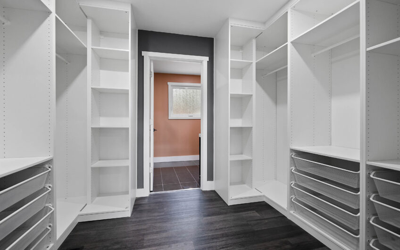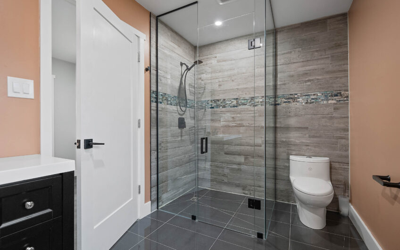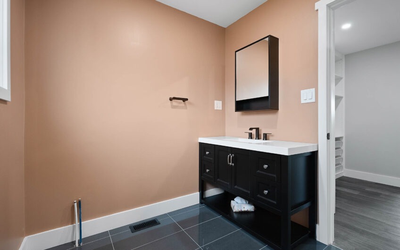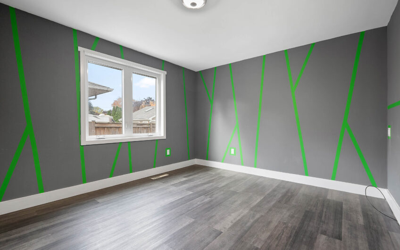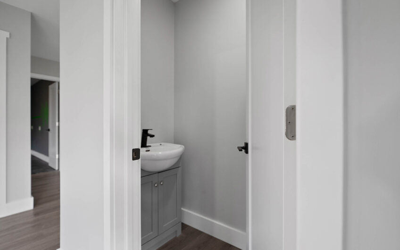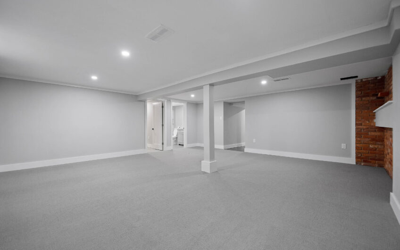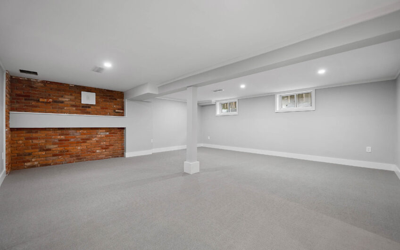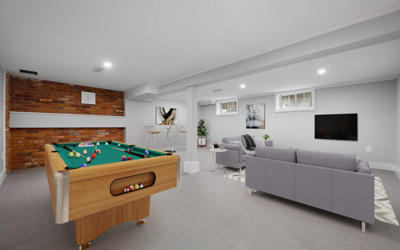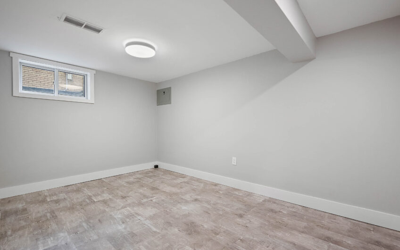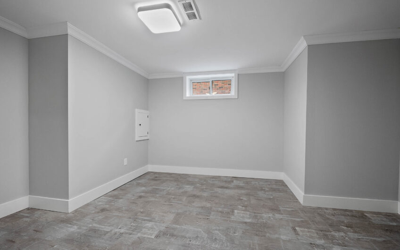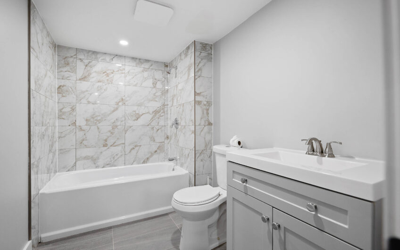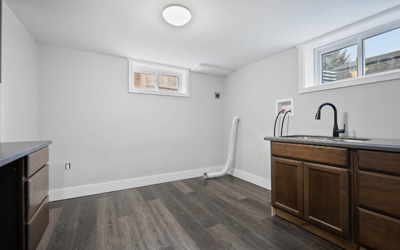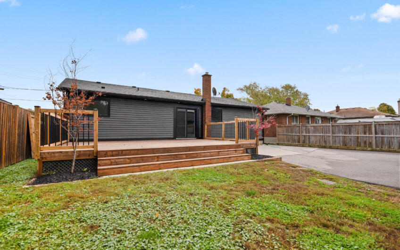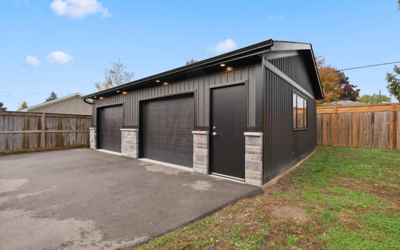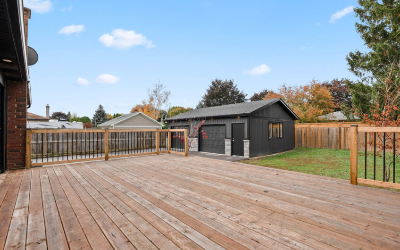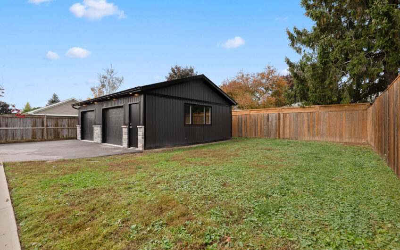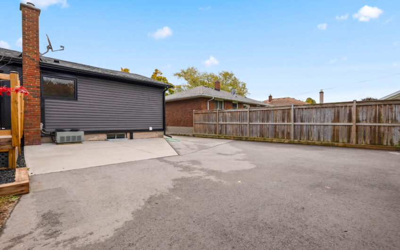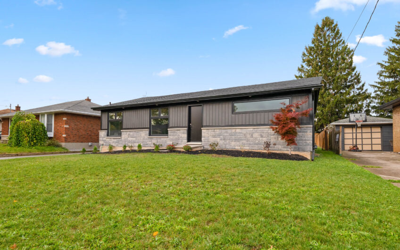25 LOGAN Street, St. Catharines, Ontario L2N 2B6
Details
If you’ve been looking for a move-in ready bungalow in the North end of St. Catharines, 25 Logan St. could be the perfect opportunity for you! This sprawling 2+2 bedroom home has been completely renovated top to bottom with modern high-end finishes. As soon as you walk in the front door you will fall in love with the open concept layout & immediately start envisioning hanging out with friends and family around the large kitchen island overlooking the bright living room with large windows & pot lighting. The kitchen itself is finished beautifully with stylish grey and white cabinetry, stainless steel appliances, tons of storage space, and a butcher block countertop on the island. Sliding glass doors takes you out back to the large deck, a great spot for BBQing & happy hour, or enjoying your morning coffee. The primary bedroom features a large walk-in closet with convenient built-ins, and attaches to a spa like ensuite washroom complete with a glassed in shower and includes a rough in to add a bathtub if desired. A convenient 2 pc bath and a good sized second bedroom round out the main floor. Downstairs is a great spot for additional living space, or for the teenagers in the home, featuring a large & bright Rec Room complete with a brick feature wall & mantle, 2 bright good sized bedrooms & another beautifully finished 4 pc bath. The large laundry room offers handy cabinets for more storage & lots of room for folding. The back deck overlooks a good sized back yard and the large, 800 sqft garage for all your car, storage, or man cave dreams! With a huge 6 car driveway, there is no shortage of parking to host all the guests you desire. Located on a beautiful tree-lined street, close to numerous elementary & high schools, and within walking distance to all amenities, this home is completely ready for you to move in and enjoy!
| Main Level | Kitchen | 12′ 6″ X 19′ 6″ |
| Living Room | 19′ 0″ X 22′ 6″ | |
| Dining Room | 12′ 0″ X 9′ 0″ | |
| Bedroom Primary | 23′ 6″ X 12′ 4″ | |
| Primary Ensuite | 3-Piece | |
| Bathroom | 2-Piece | |
| Bedroom | 12′ 0″ X 11′ 8″ | |
| Lower Level | Recreation Room | 20′ 0″ X 20′ 0″ |
| Bedroom | 9′ 0″ X 14′ 0″ | |
| Bedroom | 14′ 0″ X 12′ 0″ | |
| Bathroom | 4-Piece | |
| Laundry | 11′ 0″ X 11′ 0″ |
- Property type: Single Family/Multi Residential
- Offer type: Sold!
- City: St. Catharines
- Postal Code: L2N 2B6
- Neighbourhood: 444 - Fairview Mall
- Street: Logan St.
- Bedrooms: 2 + 2
- Bathrooms: 2.5
- Square footage: 1,467 ft²
- Lot size: 60 x 125 ft
- Taxes : $4,362.30/2022
- Rental Equipment: Hot Water Heater
- Heating Type: Forced Air, Gas
- Cooling Type: Central Air
- Water: Municipal
- Foundation Type: Concrete Block
- Exterior Finish: Stone, Vinyl Siding
- Basement : Full/ Fully finished
- Garage (Detached/Attached double car/single car): Detached - double car
- Total Parking Spaces: 6 + 2
Features
- Ample Parking
- Detached Garage
- Dishwasher
- Open Concept

