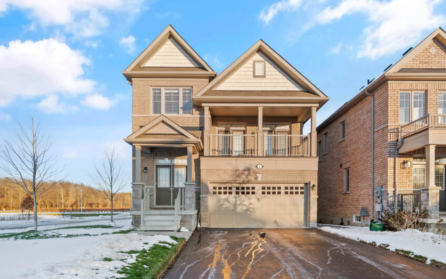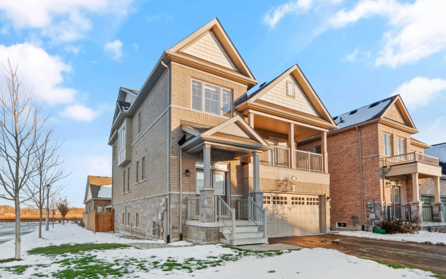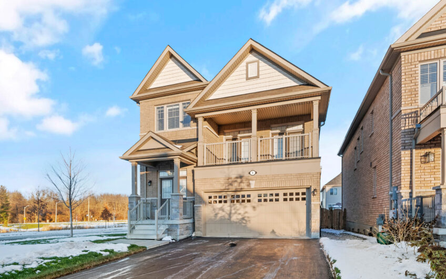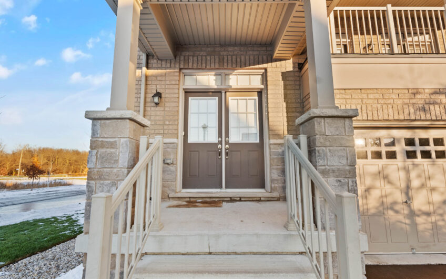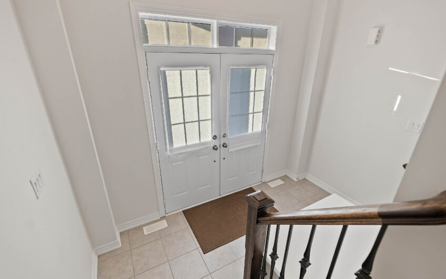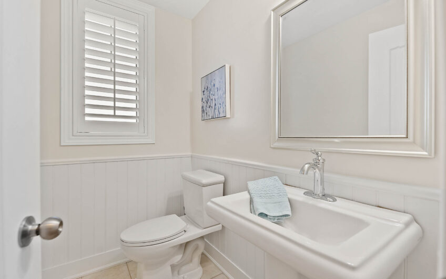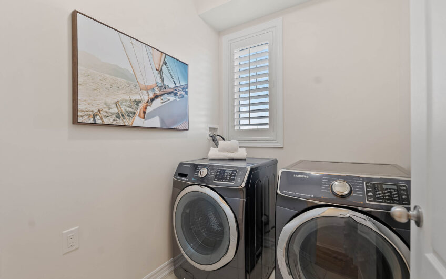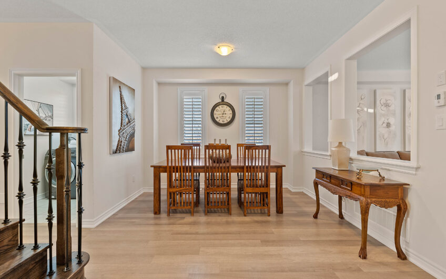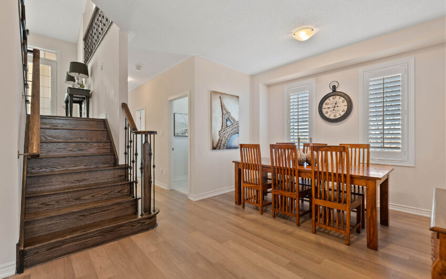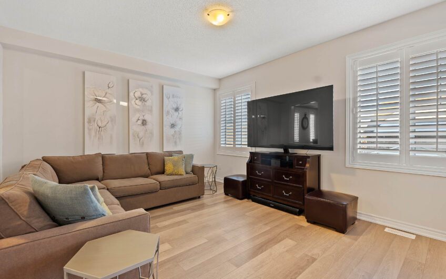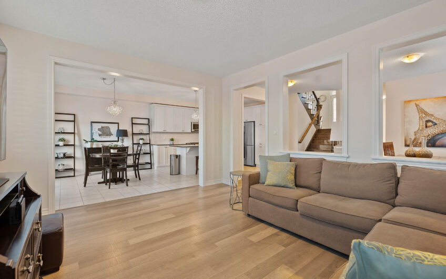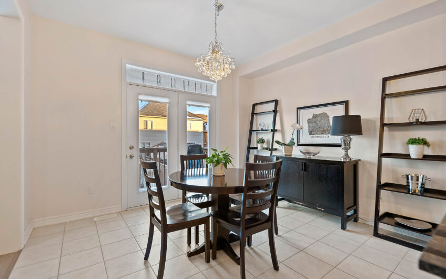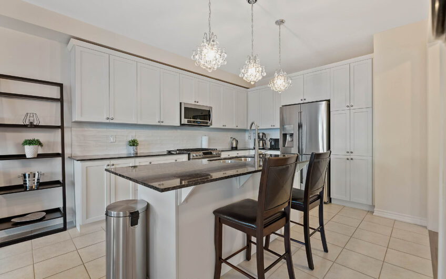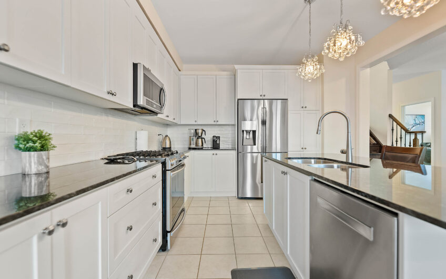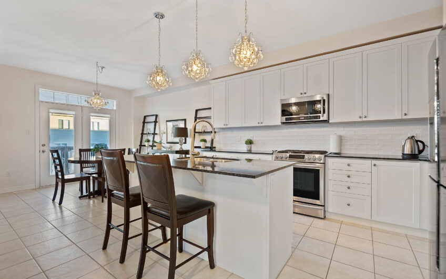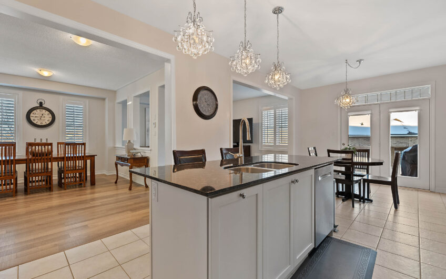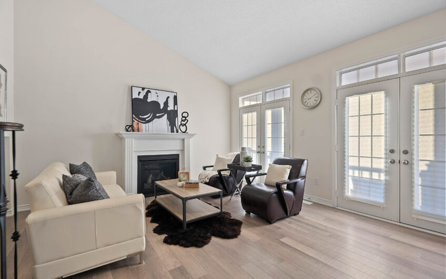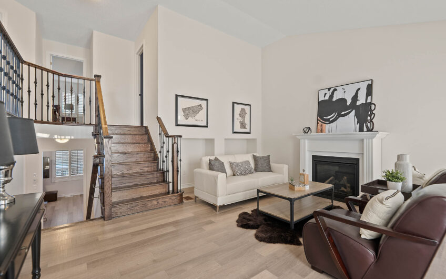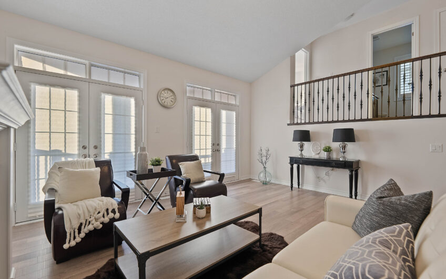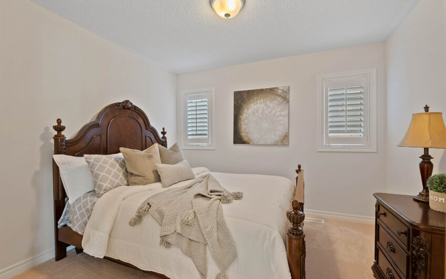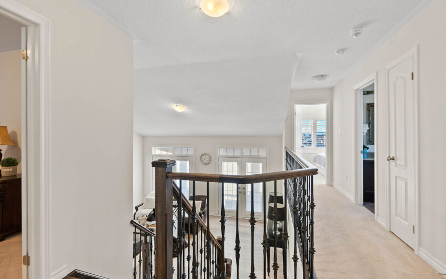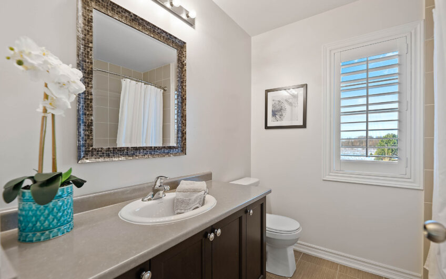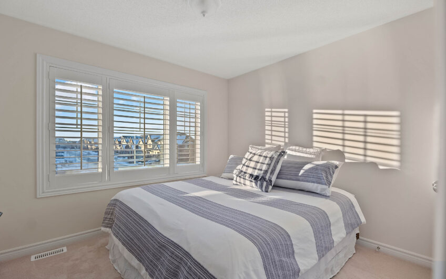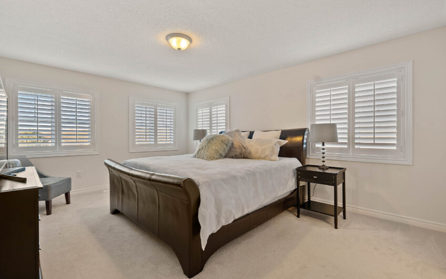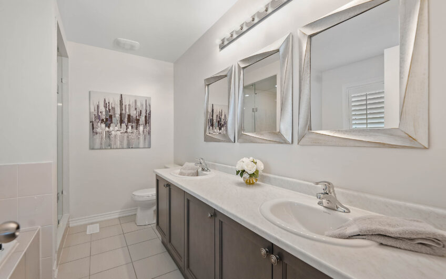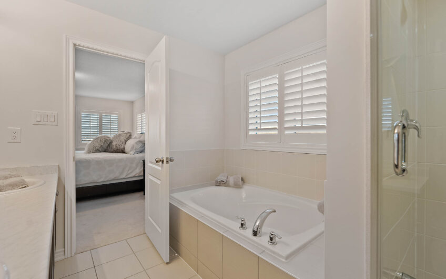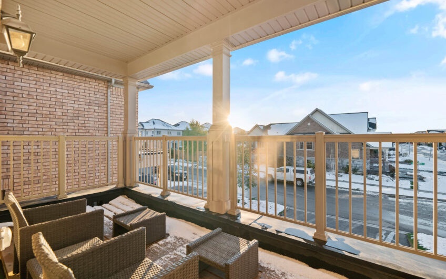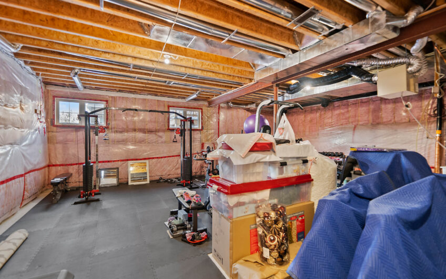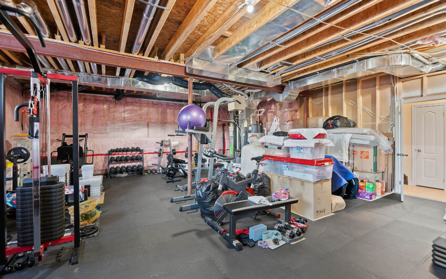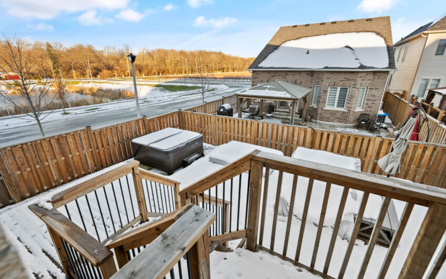1 CANNERY DR., St. David’s ON
Details
Situated in the heart of wine country in St. David’s, this beautiful fully bricked two story home is just steps from the new park. With over 2600 square feet of finished living space, this home does not disappoint. The upper level boasts 4 spacious bedrooms, a loft and a balcony where you can unwind and watch the beautiful sunsets. The large primary has a 5 piece ensuite with large walk in closet. The open concept main floor is ideal for entertaining with upgraded flooring throughout, California shutters and upgraded oak staircase. The upgraded chefs kitchen has incredible cupboard space, granite countertops and a large island. Off the kitchen, you will find french doors that lead to your new deck, fully fenced yard with your very own hot tub! Don’t forget the double car garage with enough room for both cars and all the kids toys. The lower level is blank canvas just waiting for. your finishing touch, or keep as is!
| Main Level | Living Room | 17’0″ x 15’0″ |
| Dining Room | 15’6″ x 12’0″ | |
| Great Room | 15’6″ x 13’0″ | |
| Kitchen | 25’8″ x 11’6″ | |
| Laundry | 5’5″ x 6’5″ | |
| Bathroom | 2PC | |
| Second Level | Primary Bedroom | 17’0″ x 13’0″ |
| Primary Ensuite | 5PC | |
| Bedroom | 12’0″ x 13’0″ | |
| Bedroom | 9’4″ x 11’0″ | |
| Bedroom | 11’0″ x 1’0″ | |
| Loft | 17’0″ x 16’0″ | |
| Bathroom | 4PC |
- Property type: Single-Family
- Offer type: Sold!
- City: St. Davids
- Postal Code: L0S 1J1
- Neighbourhood: 105 - St. Davids
- Bedrooms: 4
- Bathrooms: 3
- Square footage: 2602 ft²
- Year: 2016
- Taxes: $5,136.58/2022
- Rental Equipment: Hot Water Heater
- Heating Type: Forced Air Gas
- Cooling Type: Central Air
- Sewer: Municipal
- Water: Municipal
- Foundation Type: Poured Concrete
- Exterior Finish: Brick
- Basement: Full Unfinished
- Garage: Attached double car
- Total Parking Spaces: 4
Features
- Air Conditioning
- Corner Lot
- Fully Fenced Yard
- Hot Tub
- Open Concept
- Park

