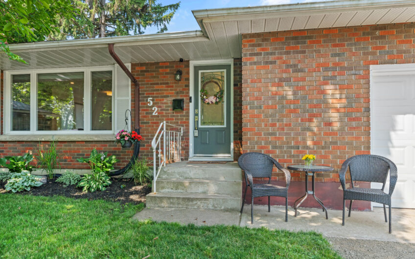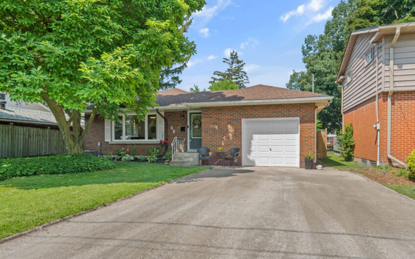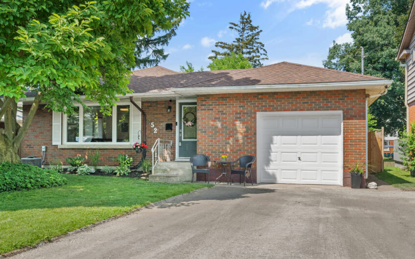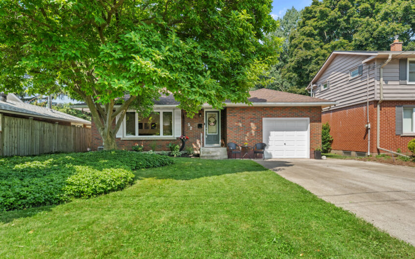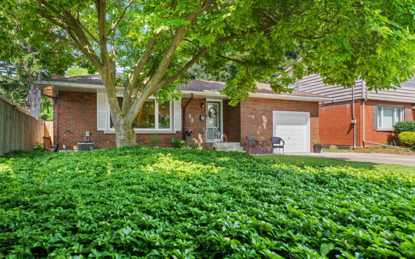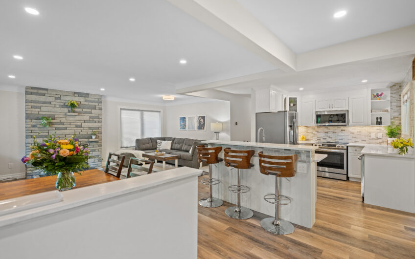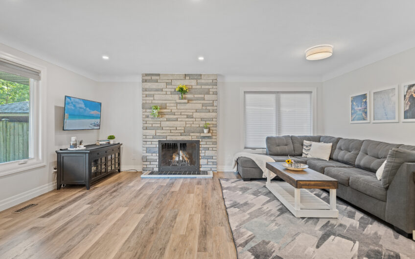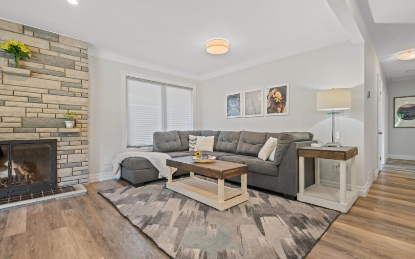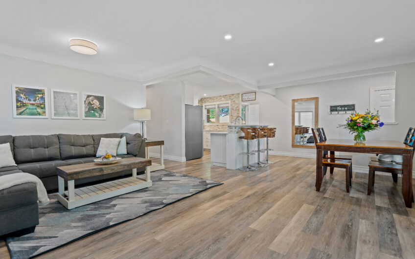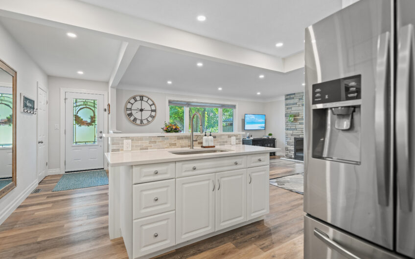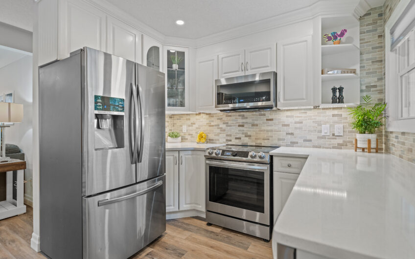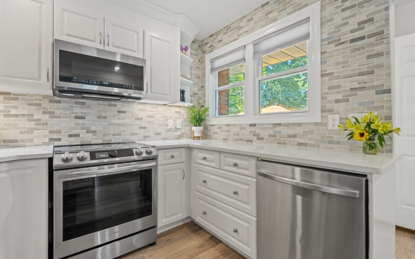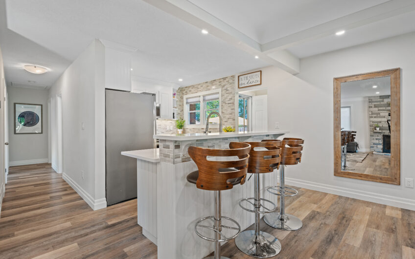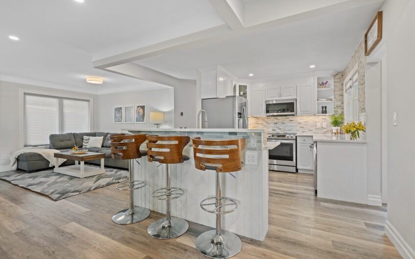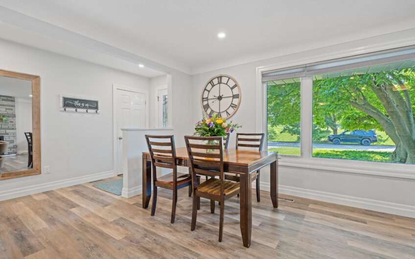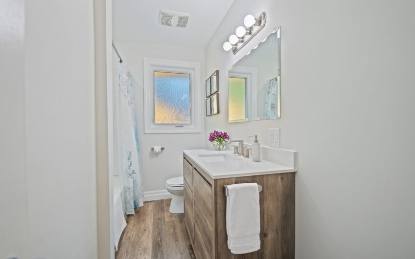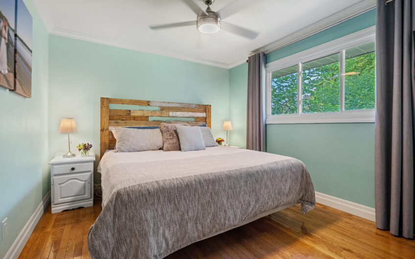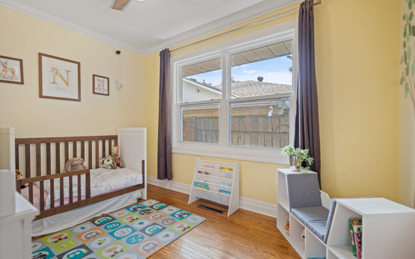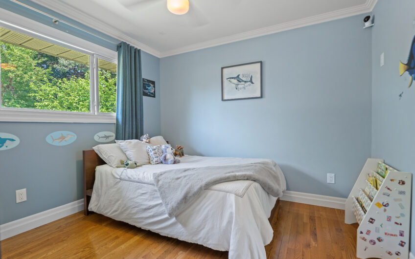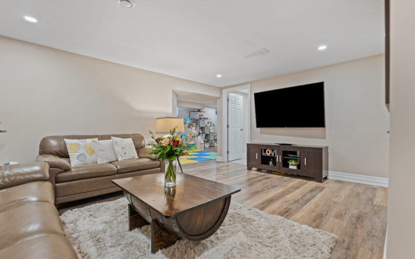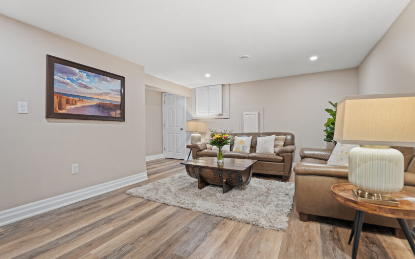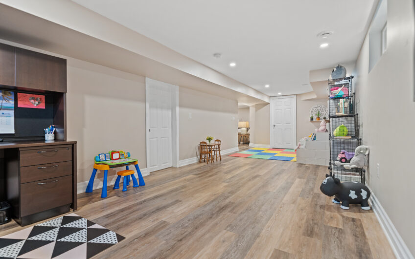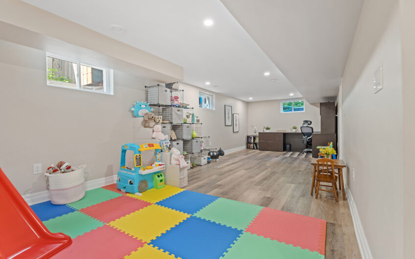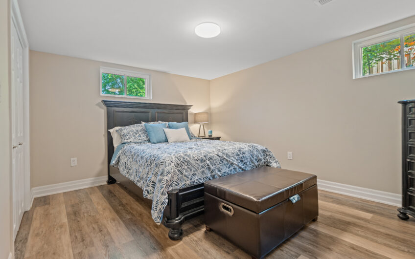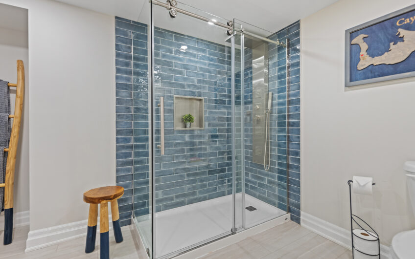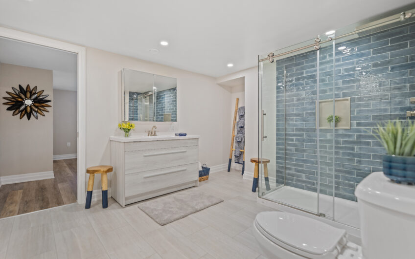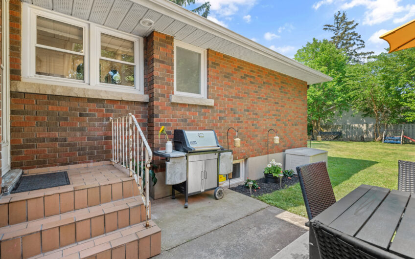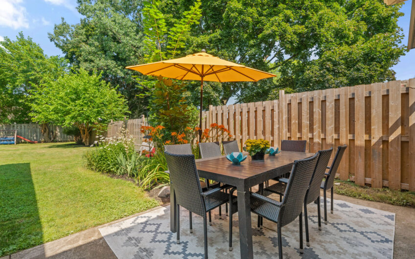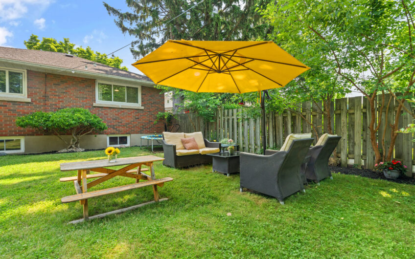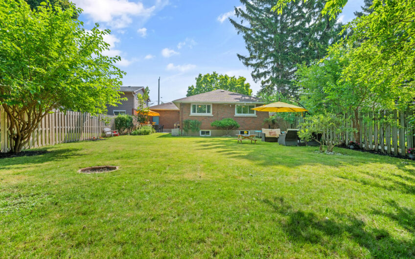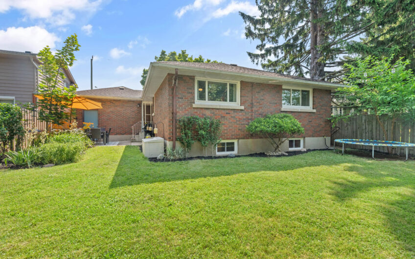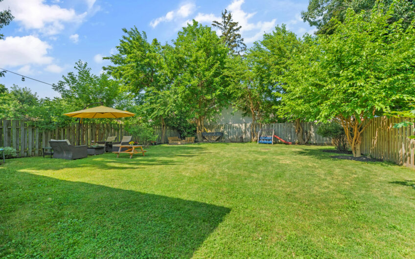52 MOHAWK Drive, St. Catharines, ON
52 MOHAWK Drive, St. Catharines, ON
Details
| Main Level | Living/Dining Room | 18′ 10″ X 19′ 9″ |
| Kitchen | 9′ 4″ X 11′ 6″ |
| Bathroom | 4 Pc |
| Primary Bedroom | 11′ 1″ X 10′ 5″ |
| Bedroom | 10′ 4″ X 10′ 5″ |
| Bedroom | 11′ 3″ X 11′ 0″ |
| Lower Level | RecRoom | 16′ 4″ X 16′ 2″ |
| Play / Family Room | 10′ 11″ X 28′ 4″ |
| Bedroom | 13′ 11″ X 13′ 5″ |
| Bathroom | 3 Pc |
| Laundry Room | 11′ 9″ X 11′ 3″ |
| If you have been looking for the perfect, move-in ready bungalow, we have got the home for you! 52 Mohawk Dr., St. Catharines is immaculate, tastefully finished, and has been renovated top to bottom. The main floor is perfect for entertaining with an open concept living / dining room featuring a beautiful stone hearth, wood burning fireplace and overlooking the stylish modern kitchen with quartz countertops, a 2 tiered island, and stainless steel appliances (new Nov 2020). Take the party out back and walk out the kitchen to your beautiful backyard surrounded by mature trees, have a BBQ, watch the kids run around in the fully fenced yard, or relax on the patio with your coffee. 3 bright bedrooms and a beautifully finished, newly renovated 4pc bath (complete with new insulation for sound barrier) complete the main floor. Downstairs you’ll find a full, recently finished basement to double your living space featuring a bright RecRoom, and large playroom / family room / office area, a 4th bedroom with ensuite privilege to the large, stunning 3pc bath with glassed in shower finished with trendy blue subway tile. This home truly has space for everyone in the family, and no detail has been overlooked. It’s time to move in and enjoy all this property has to offer! |
-
Property type:
Single-Family
-
Offer type:
Sold!
-
City:
St. Catharines
-
Postal Code:
L2R 1C2
-
Neighbourhood:
447 - St. Catharines Downtown
-
Street:
52 Mohawk Dr.
-
Bedrooms:
3 + 1
-
Bathrooms:
2
-
Square footage:
1164 ft²
-
Lot size:
50.04 x 144.50 ft
-
Taxes :
$3,965.72/2023
-
Rental Equipment:
None
-
Heating Type :
Forced Air, Gas
-
Cooling Type:
Central Air
-
Sewer:
Municipal
-
Water:
Municipal
-
Foundation Type :
Concrete Block
-
Exterior Finish :
Brick
-
Basement:
Full, Fully Finished
-
Garage:
Attached, Single Car
-
Total Parking Spaces :
5

