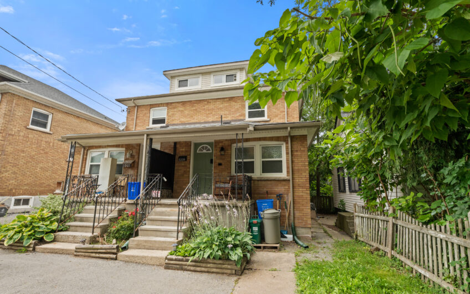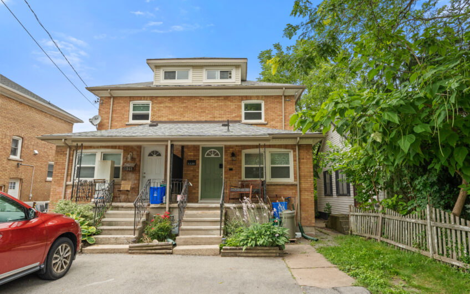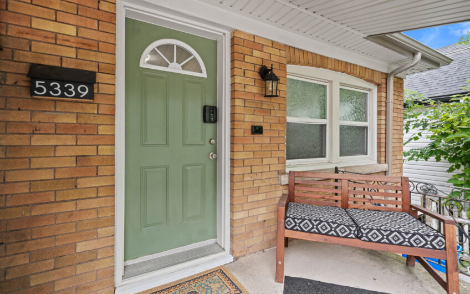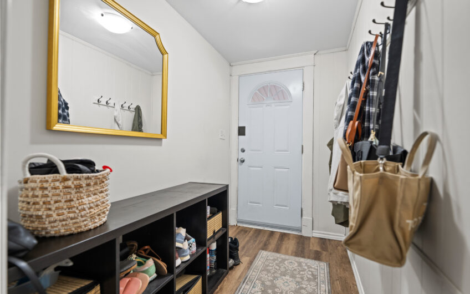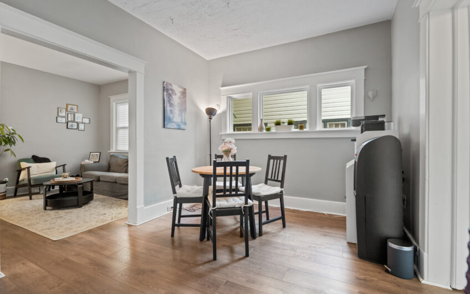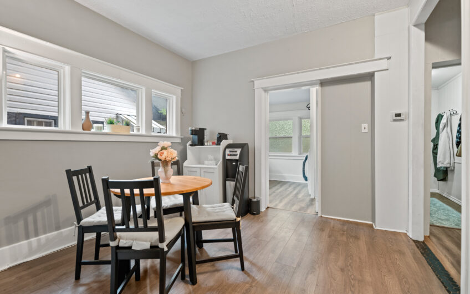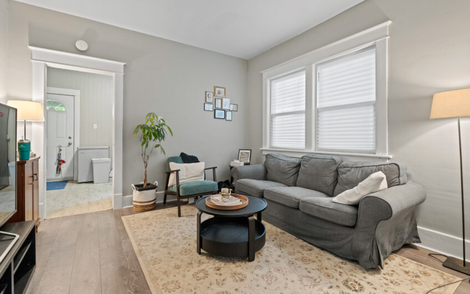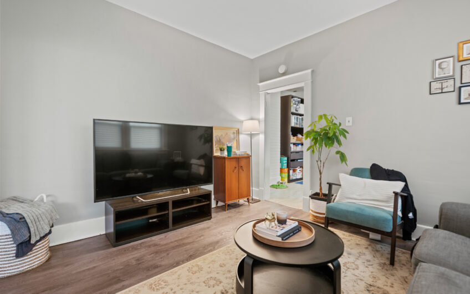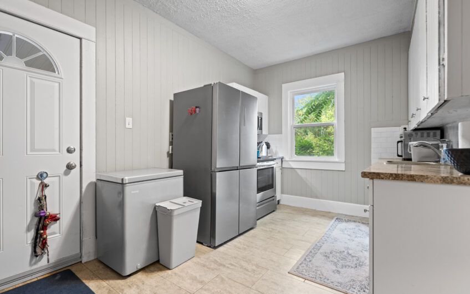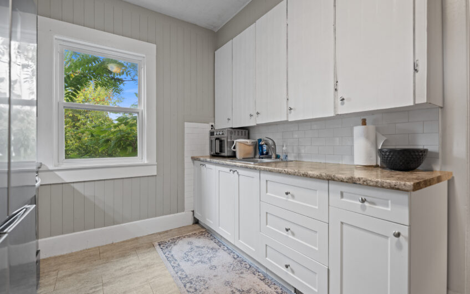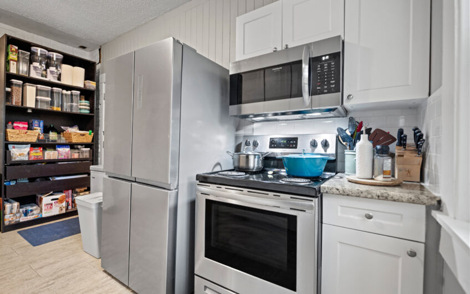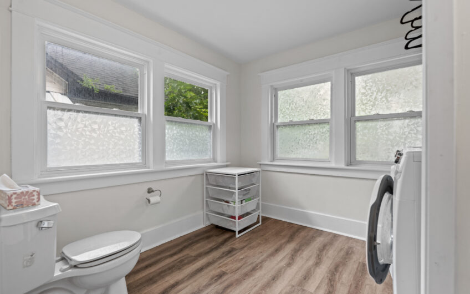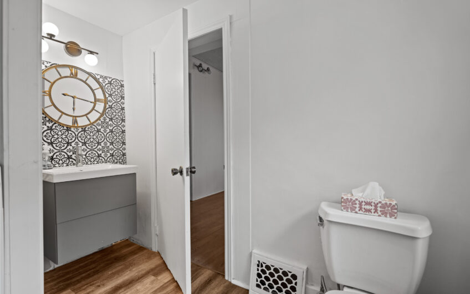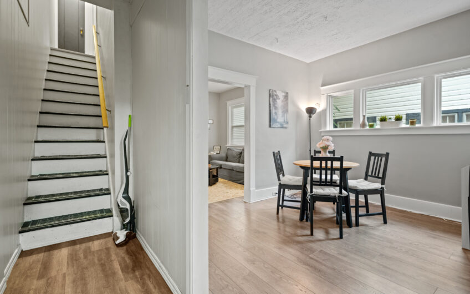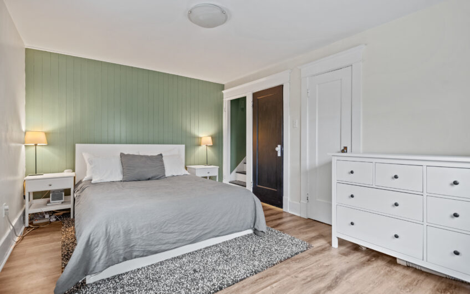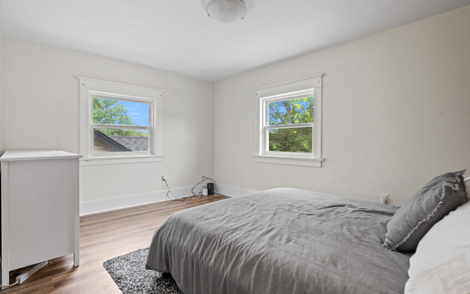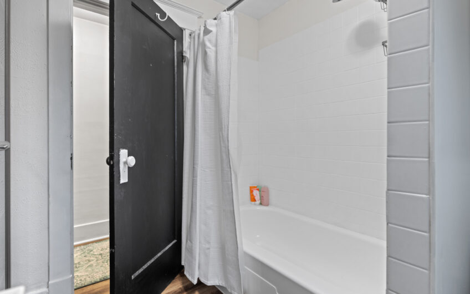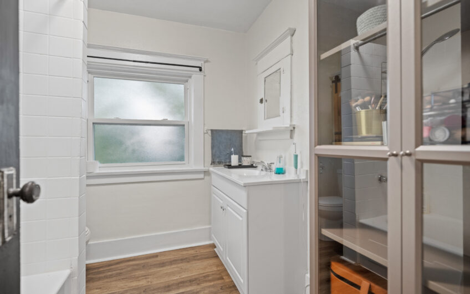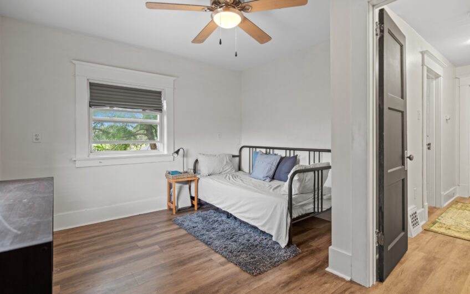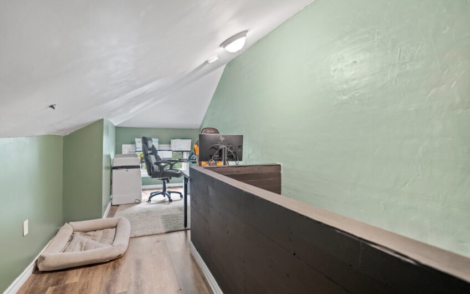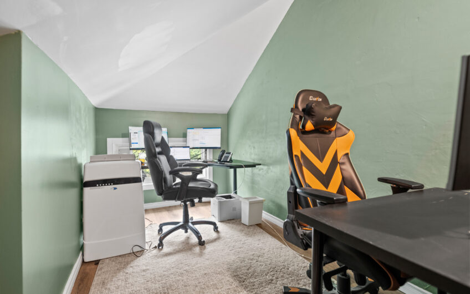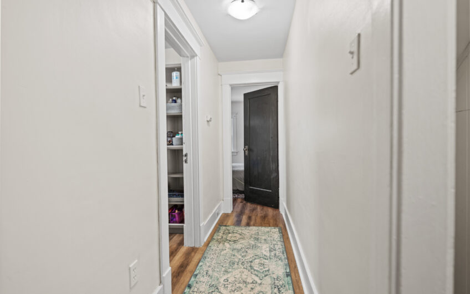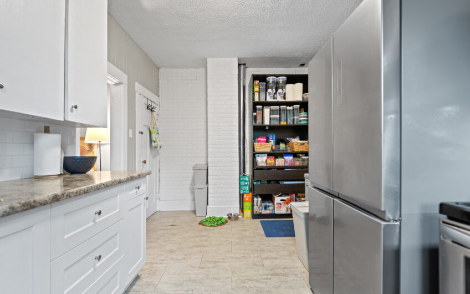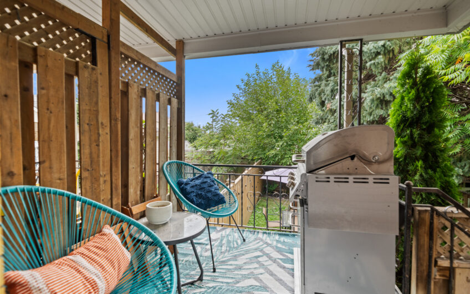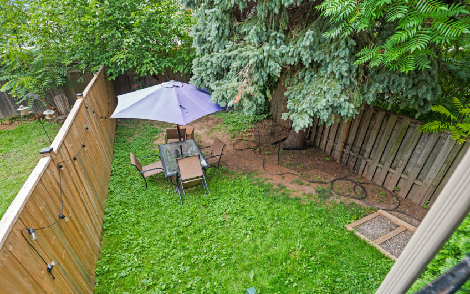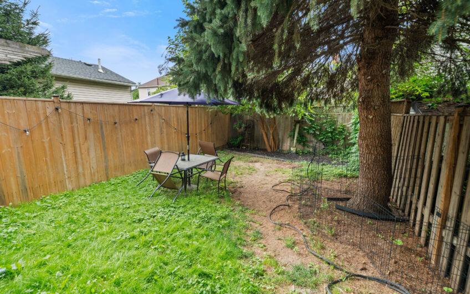5339 BRIDGE Street, Niagara Falls, ON
Details
| Main Level | Foyer | 8′ 6″ X 5′ 0″ |
| Laundry | 8′ 6″ X 9′ 0″ | |
| Dining Room | 11′ 0″ X 11′ 0″ | |
| Living Room | 11′ 6″ X 11′ 6″ | |
| Kitchen | 10′ 0″ X 14′ 10″ | |
| Bathroom | 2 Pc | |
| Second Level | Primary Bedroom | 10′ 6″ X 14′ 8″ |
| Bedroom | 10′ 6″ X 12′ 0″ | |
| Bathroom | 4 Pc | |
| Third Level | Loft | 23′ 6″ X 8′ 0″ |
Affordable living in Niagara Falls! Recently renovated, solid brick semi detached located close to close to all amenities. Tastefully finished, and ready to move in, this 2 bedroom, 1.5 bath home is a great opportunity for first time home buyers, or investors alike. The main floor is bright with lots of natural light, and modern finishes, and convenient living/dining room floorplan open to the kitchen. Walk out from the kitchen to covered deck to bbq, and fully fenced yard surrounded by mature trees. Upstairs features 2 bright bedrooms, and a 4pc bath, with a third floor loft that can be used as an additional bedroom, or work from home office. This home has undergone not only cosmetic updates, but new AC, windows, updated plumbing, furnace & hot water heater as well. This is a great opportunity for low maintenance living, close to Niagara GO station, Clifton Hill, upcoming university, and all tourist attractions. Book your showing today!
- Property type: Semi-Detached
- Offer type: Sold!
- City: Niagara Falls
- Postal Code: L2E 2T5
- Neighbourhood: 211 - Downtown
- Bedrooms: 2
- Bathrooms: 1.5
- Square footage: 1000 ft²
- Lot size: 20.00 x 111.00 ft
- Taxes: $2,031.84/2023
- Rental Equipment: None
- Heating Type: Forced Air, Gas
- Cooling Type: Central Air
- Sewer: Municipal
- Water: Municipal
- Foundation Type: Concrete Block
- Exterior Finish : Brick
- Basement: Full, Unfinished
- Garage: None
- Total Parking Spaces: 1

