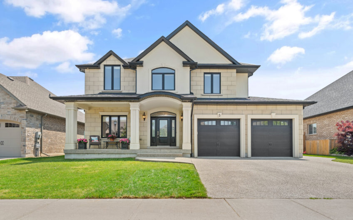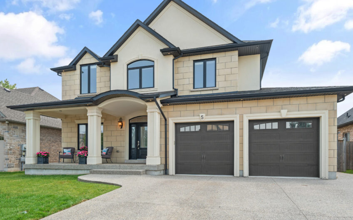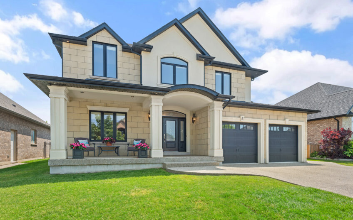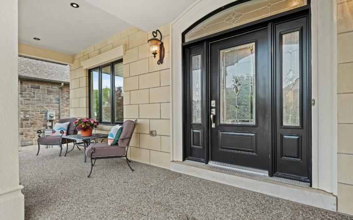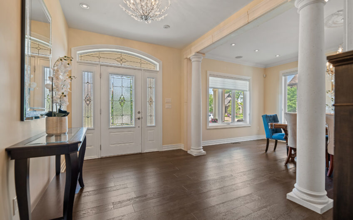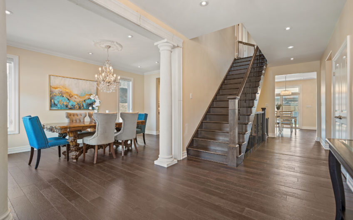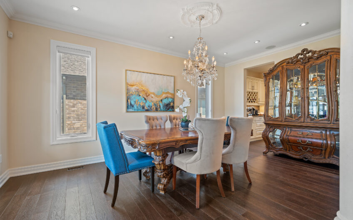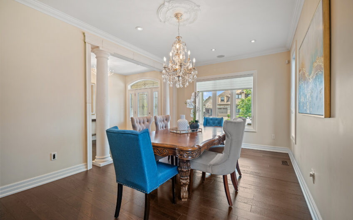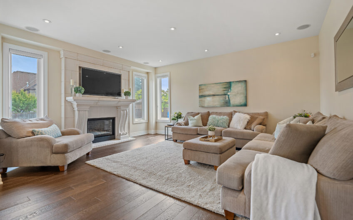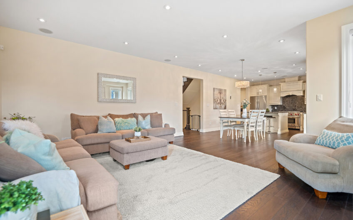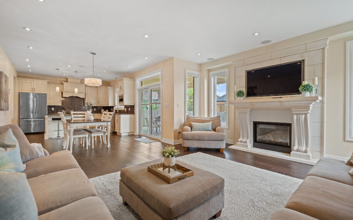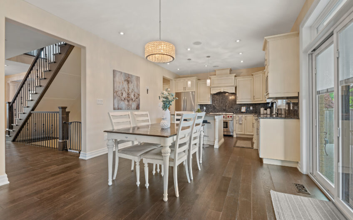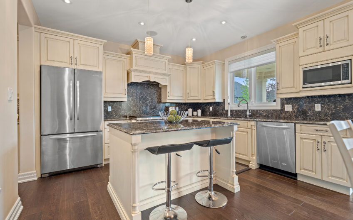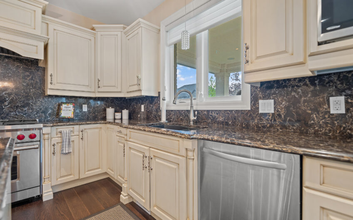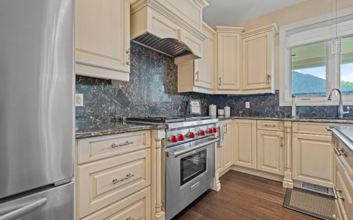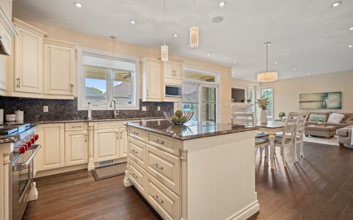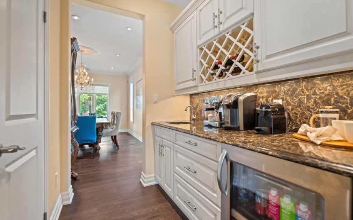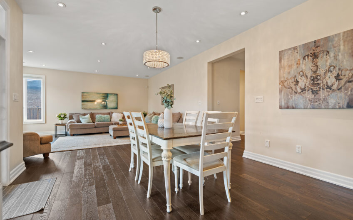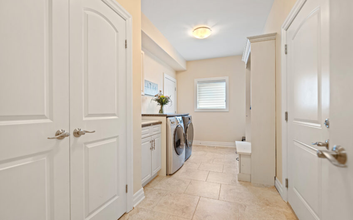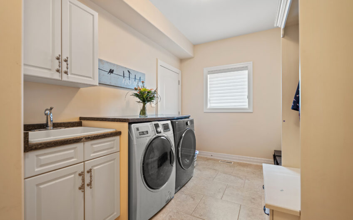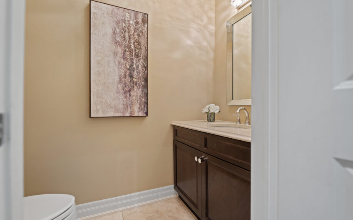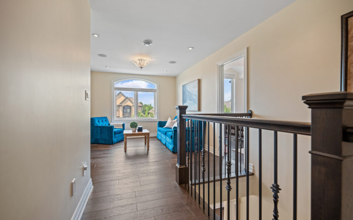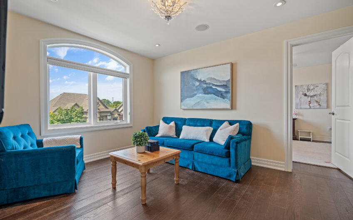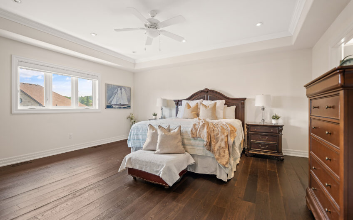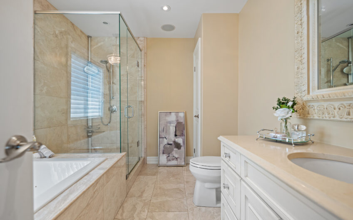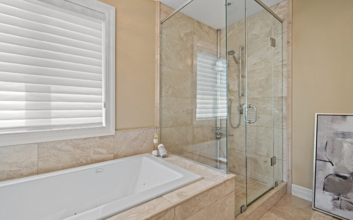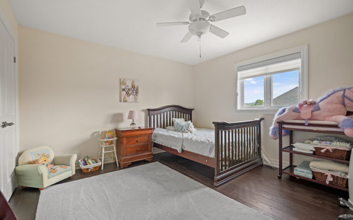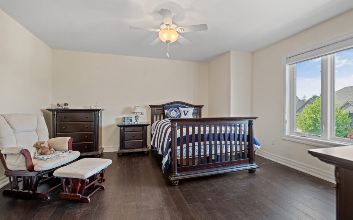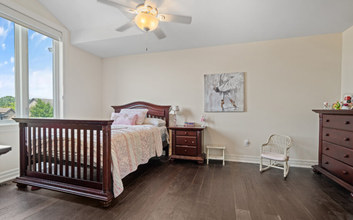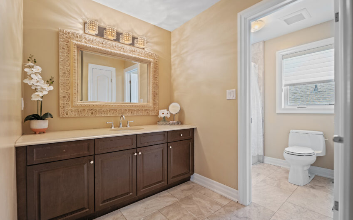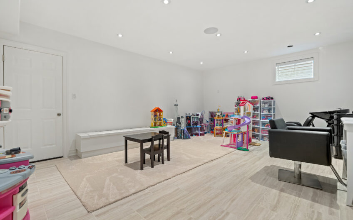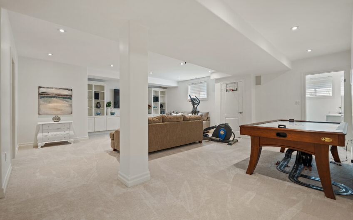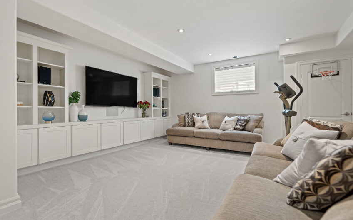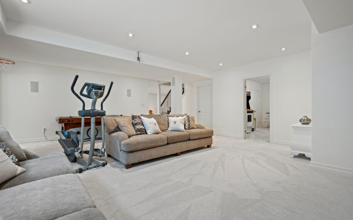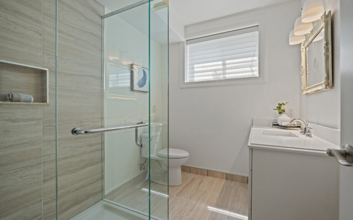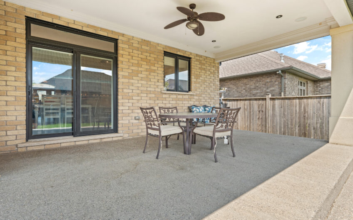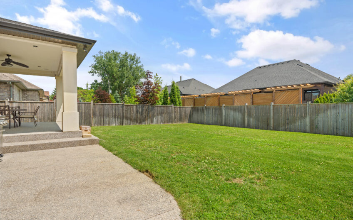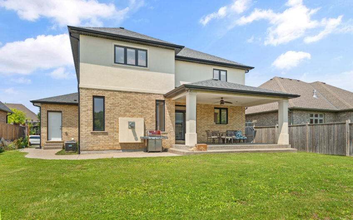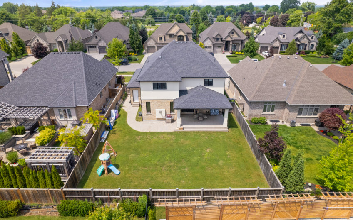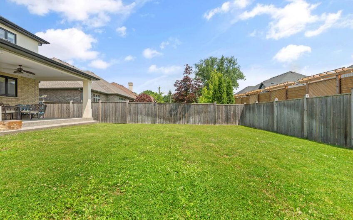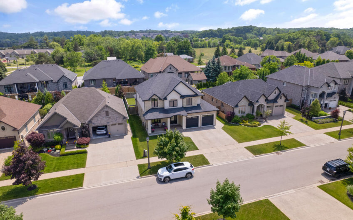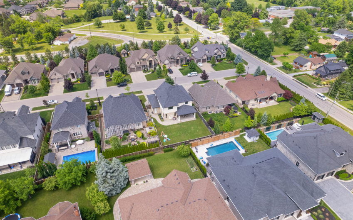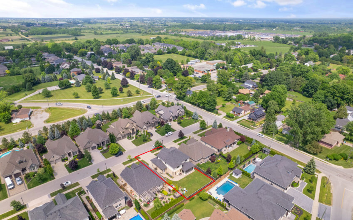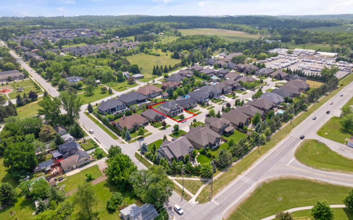5 ANGELS Drive, Niagara-on-the-Lake, ON
Details
| Main Level | Living Room | 17′ 1″ X 16′ 0″ |
| Dining Room | 11′ 1″ X 17′ 10″ | |
| Kitchen | 21′ 2″ X 12′ 10″ | |
| Laundry | 16′ 4″ X 7′ 9″ | |
| Bathroom | 2 Pc | |
| Second | Primary Bedroom | 15′ 5″ X 17′ 4″ |
| Primary Ensuite Bath | 4 Pc | |
| Bedroom | 12′ 2″ X 13′ 4″ | |
| Bedroom | 11′ 7″ X 16′ 7″ | |
| Bedroom | 13′ 9″ X 14′ 11″ | |
| Bathroom | 4 Pc | |
| Basement | Play Room | 19′ 4″ X 14′ 3″ |
| RecRoom | 25′ 2″ X 20′ 1″ | |
| Bedroom | 10′ 7″ X 14′ 11″ | |
| Bathroom | 3Pc |
Designed and staged with a meticulous, contemporary eye for finished detail, this four plus one bedroom, brick and stucco St. David’s Niagara-on-the-Lake luxury listing is the pinnacle of pristine pageantry. Featuring hardwood floors, magazine worthy chef’s kitchen with butlers pantry and quartz counters, formal dining room and large living room featuring gas fireplace. Upper level you’ll find an enormous master bedroom quarters with dazzling ensuite privileges, three additional well sized bedrooms and a loft area. Fully finished lower level features elaborate craftsmanship and built-ins. Furthermore, the home features a double car garage and a covered outdoor aggregate patio with speakers for all your bbq and relaxation needs. If you are seeking a luxury lifestyle within a village renowned for its ideal location close to wineries and golf courses in the heart of world famous Niagara-on-the-Lake, make your offer today!
- Property type: Single-Family
- Offer type: Sold!
- City: Niagara-on-the-Lake
- Postal Code: L0S 1J0
- Neighbourhood: 105 - St. Davids
- Street: 5 Angels Drive
- Bedrooms: 4+1
- Bathrooms: 3.5
- Square footage: 3100 ft²
- Lot size: 60.00 x 121.00 ft ft
- Taxes : $7,026.35
- Rental Equipment: Hot Water Heater
- Heating Type: Forced Air
- Cooling Type : Central Air
- Sewer: Municipal
- Water: Municipal
- Foundation Type: Poured Concrete
- Exterior Finish: Brick, Stucco (Plaster)
- Basement : Full, Fully Finished
- Garage : Attached, Double
- Total Parking Spaces: 6

