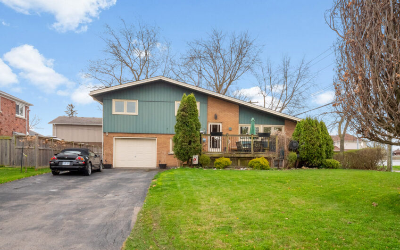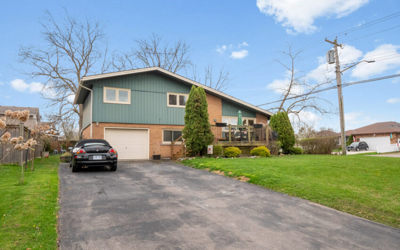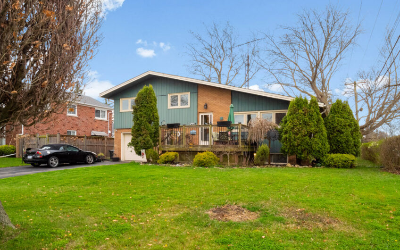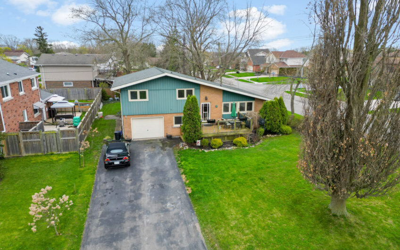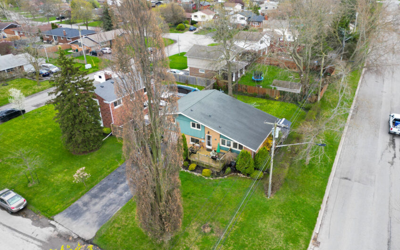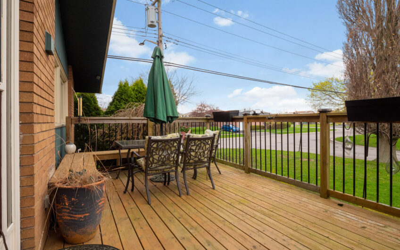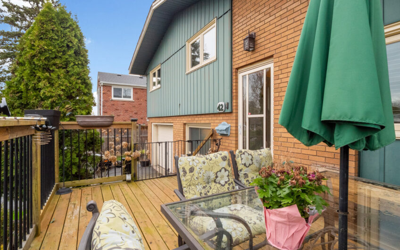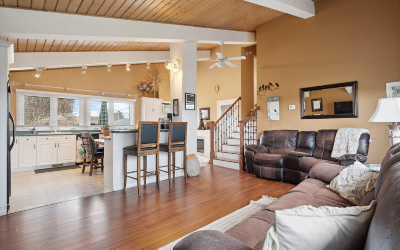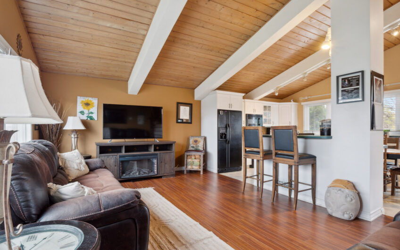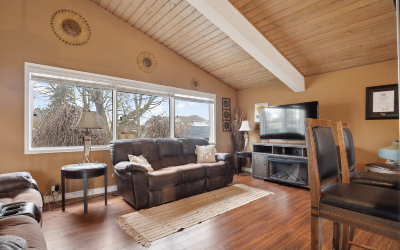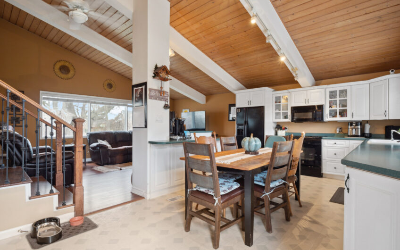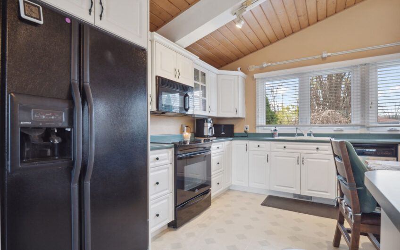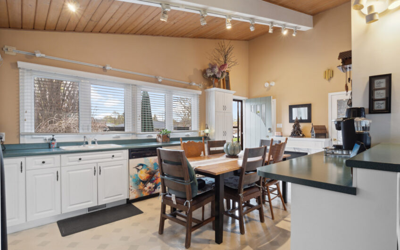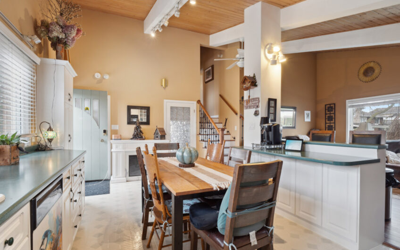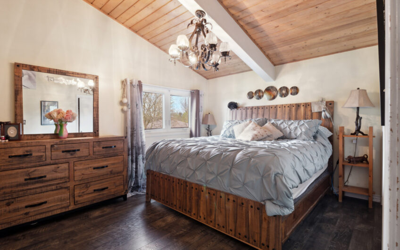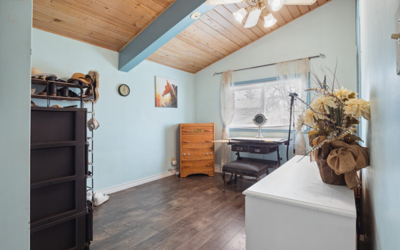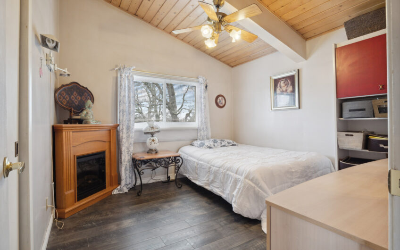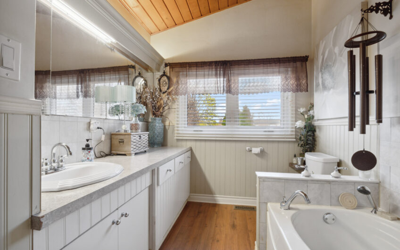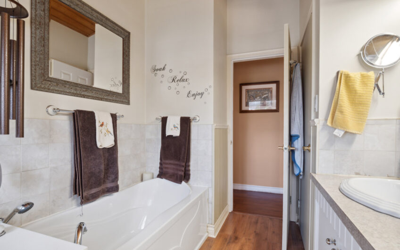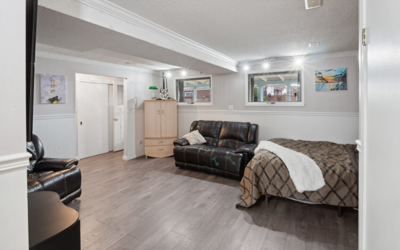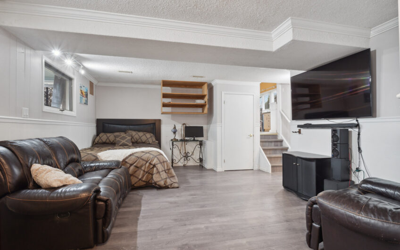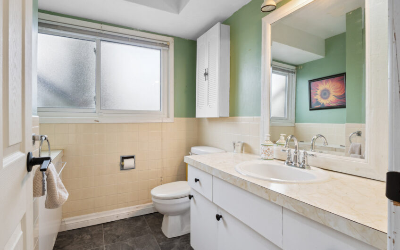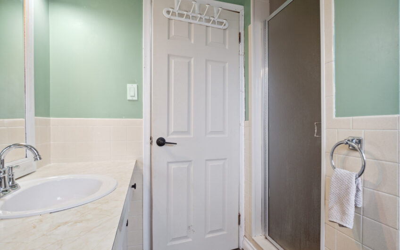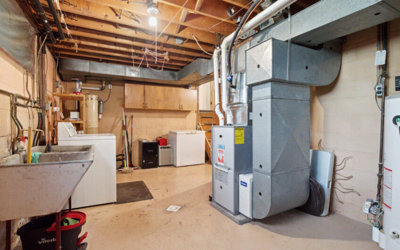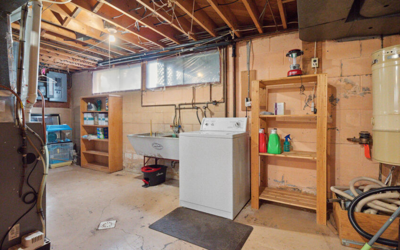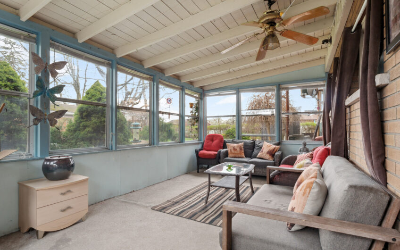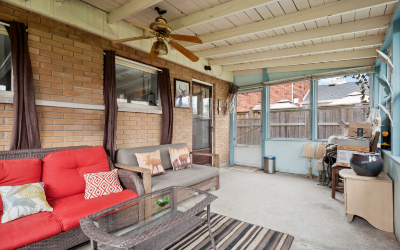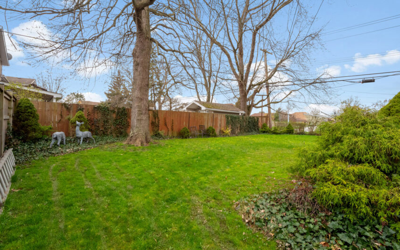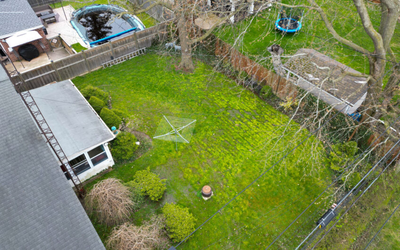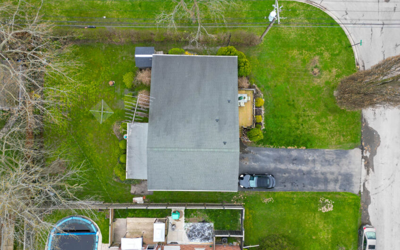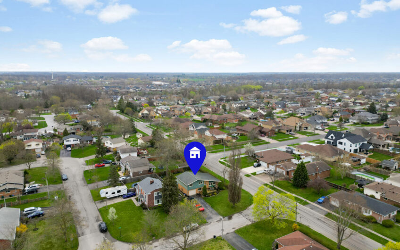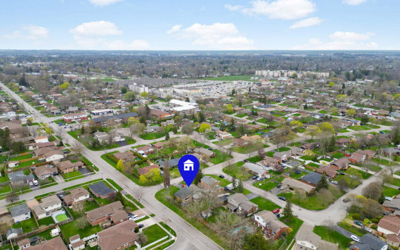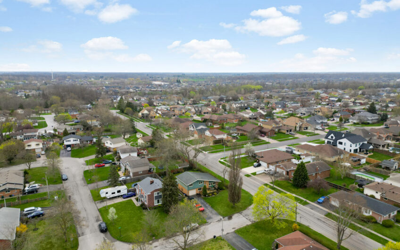42 GLENDALE Drive, Welland, ON L3C 4Z2
42 GLENDALE Drive, Welland, ON L3C 4Z2
Details
| Main | Kitchen | 12′ 0″ X 21′ 0″ |
| Living Room | 12′ 6″ X 18′ 9″ |
| Second | Primary Bedroom |
11′ 0″ X 13′ 9″ |
| Bedroom | 11′ 0″ X 10′ 8″ |
| Bedroom | 14′ 0″ X 10′ 6″ |
| Bathroom | 3 Pc |
| Lower | Bathroom | 3 Pc |
| RecRoom | 17′ 0″ X 21′ 0″ |
| SunRoom | 10′ 2″ X 19′ 0″ |
| Welcome to 42 Glendale Drive a 3 bed, 2 bath sidesplit located in a desired neighbourhood of Welland where the front porch will make you want to sip your morning coffee on it. This gem might be located in the Rose City but will make you feel like you’re in the Muskokas. As you enter the home you are welcomed with an open concept kitchen that flows seamlessly into the living room with gorgeous vaulted ceilings and tons of natural light. Second level features 3 well sized bedrooms and a 3pc bath. Lower level offers additional living space with a rec room and 3 pc bath as well as entrance to the sunroom overlooking the well landscaped backyard. Basement is unfinished waiting your personal touches or can be continued to be used as storage and laundry. If you’re looking for a well kept home located in a sought after area, then be sure to check this home out! |
-
Property type:
Single-Family
-
Ownership:
Freehold
-
Offer type:
For Sale
-
City:
Welland
-
Postal Code:
L3C 4Z2
-
Neighbourhood:
769 - Prince Charles
-
Bedrooms:
3
-
Bathrooms:
2
-
Square footage:
1415 ft²
-
Lot size:
65 x 112 ft
-
Taxes:
$3,655.00 / 2023
-
Rental Equipment :
Hot Water Heater
-
Heating Type:
Forced Air, Gas
-
Cooling Type:
Central Air
-
Sewer:
Municipal
-
Water:
Municipal
-
Foundation Type:
Concrete Block
-
Exterior Finish:
Aluminum Siding, Other
-
Basement :
Full, Fully FInished
-
Garage :
Attached
-
Total Parking Spaces:
4

