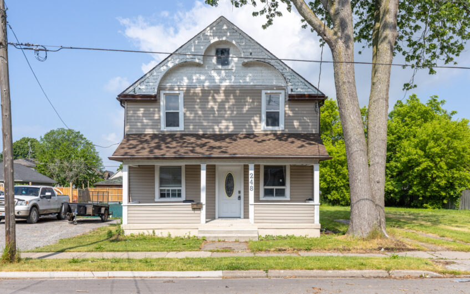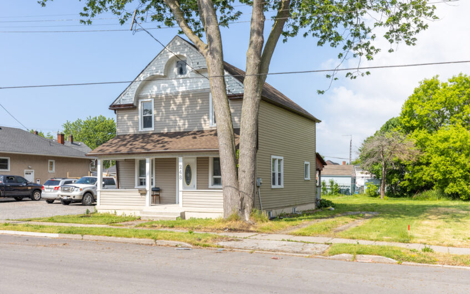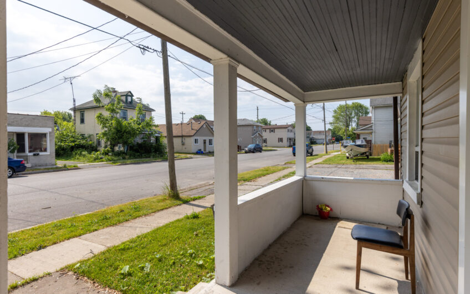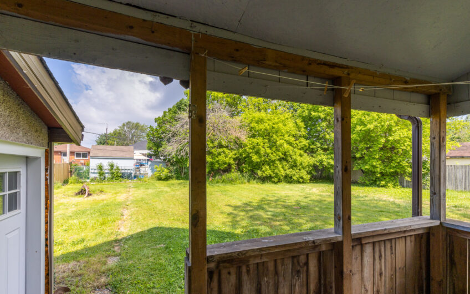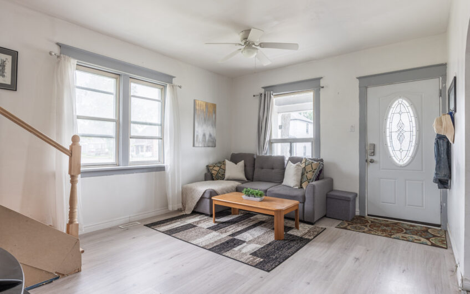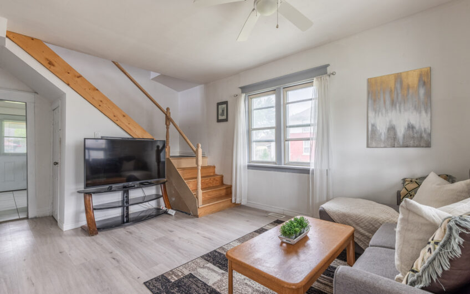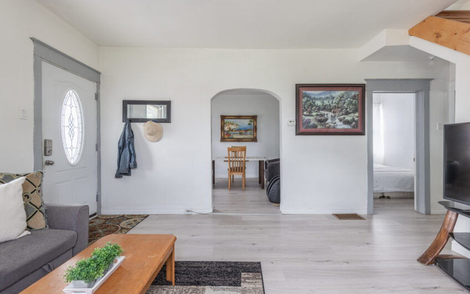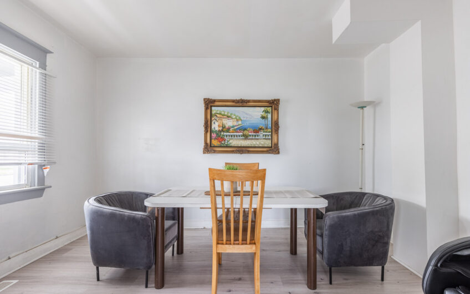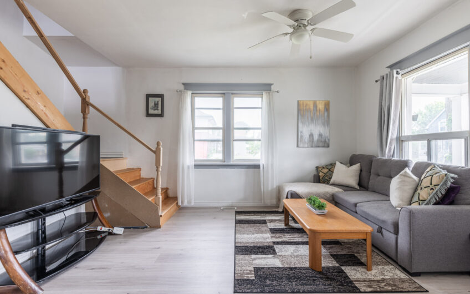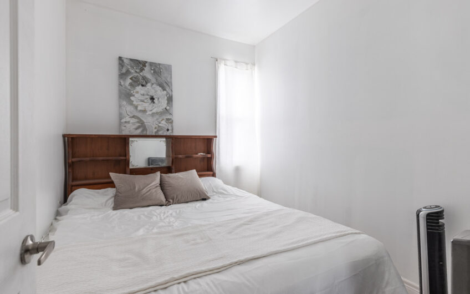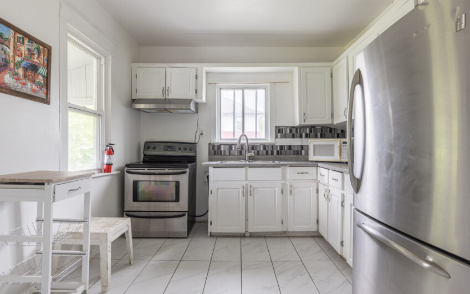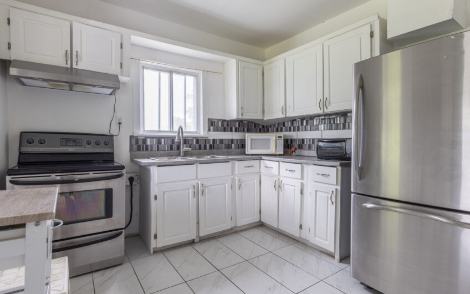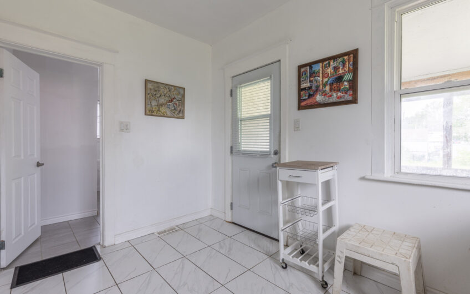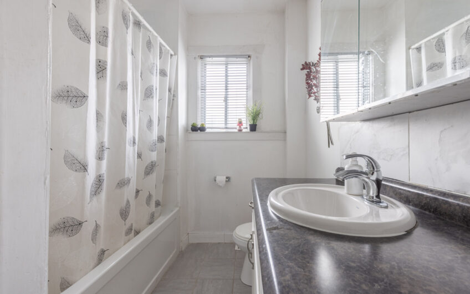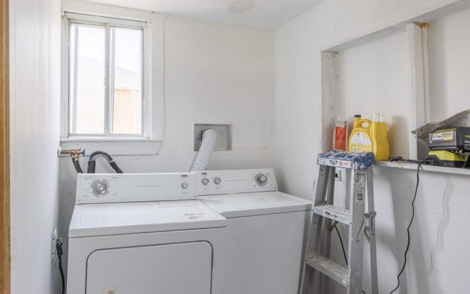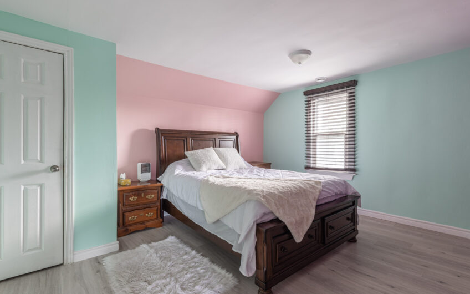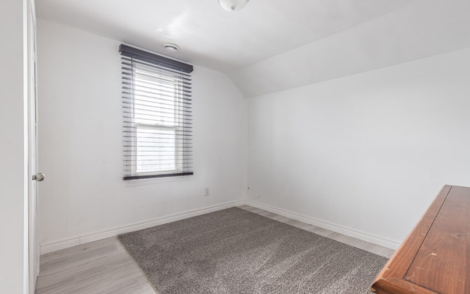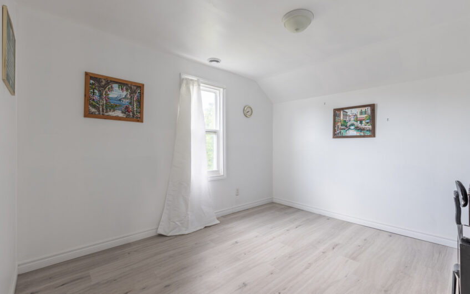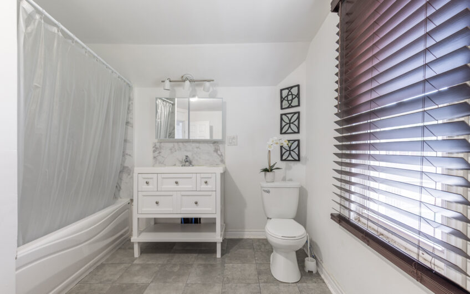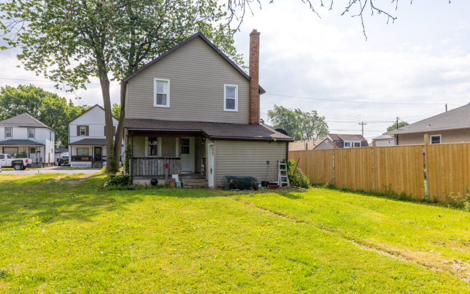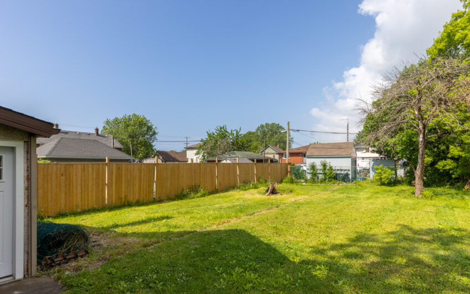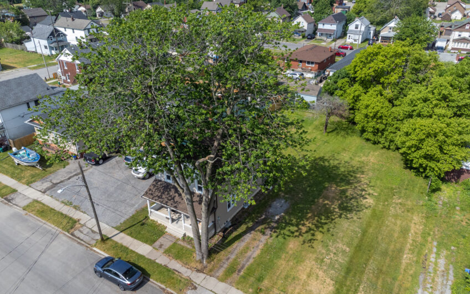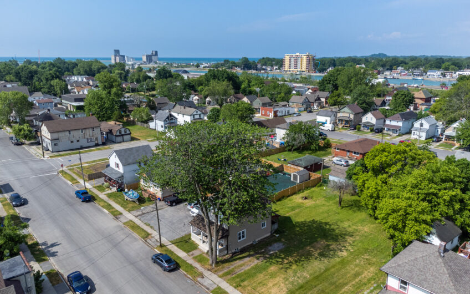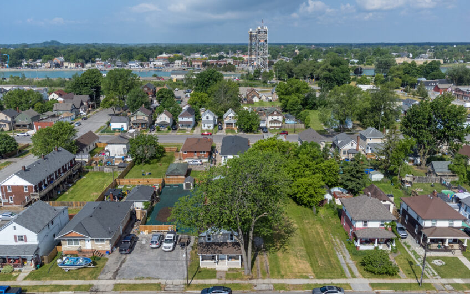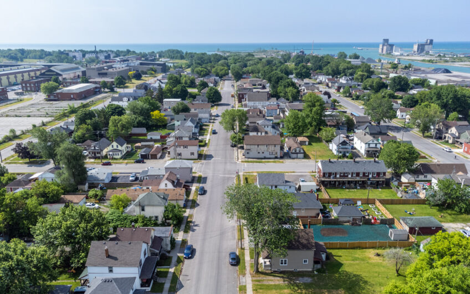248 MITCHELL Street, Port Colborne, ON
248 MITCHELL Street, Port Colborne, ON
Details
| Main Level | Dining Room | 10′ 1″ X 13′ 6″ |
| Living Room | 12′ 4″ X 14′ 8″ |
| Bedroom | 10′ 1″ X 7′ 9″ |
| Kitchen | 10′ 2″ X 12′ 4″ |
| Bathroom | 4 pc |
| Laundry | 10′ 9″ X 5′ 3″ |
| Second Level | Primary Bedroom | 14′ 6″ X 11′ 5″ |
| Bedroom | 10′ 2″ X 11′ 4″ |
| Bedroom | 10′ 1″ X 11′ 2″ |
| Bathroom | 4pc |
| Lower Level | Basement | 10′ 0″ X 19′ 9″ |
| Welcome to 248 Mitchell St., located in the charming city of Port Colborne. This home is perfect for first time home buyers and families alike, with 4 bedrooms, 2 full bathrooms, and freshly updated throughout. The main floor is bright with lots of natural light and offers a living room, separate dining room, convenient main floor bedroom & laundry room, 4 pc bath, as well as a bright kitchen with access to the large back yard. Upstairs offers an additional 3 good sized bedrooms, a large landing area that can easily be used as a home office or hangout space, and a beautifully renovated and spacious 4 pc bathroom. A partial basement downstairs with a crawlspace. Relax on the covered back porch, or enjoy hosting a bbq in the spacious backyard surrounded by mature trees. Whether you are a cycling enthusiast, or you love to fish, Port Colborne offers something for everyone with well-groomed golf courses, marinas, arenas, pools, and miles of sandy beaches. This home is ready for you to move in and enjoy everything Port Colborne has to offer for the summer! |
-
Property type:
Single-Family
-
Offer type:
Sold!
-
City:
Port Colborne
-
Postal Code:
L3K 1Y6
-
Neighbourhood:
877 - Durham St
-
Street:
248 MITCHELL Street
-
Bedrooms:
4
-
Bathrooms:
2
-
Square footage:
1,494 ft²
-
Lot size:
50.00 x 132.00 ft
-
Taxes :
2,144.00
-
Rental Equipment:
Hot Water Heater
-
Heating Type:
Forced Air, Gas
-
Cooling Type:
None
-
Sewer :
Municipal
-
Water :
Municipal
-
Foundation Type:
Concrete Block
-
Exterior Finish:
Vinyl Siding
-
Basement :
Partial Basement, Unfinished
-
Garage :
None
-
Total Parking Spaces:
3

