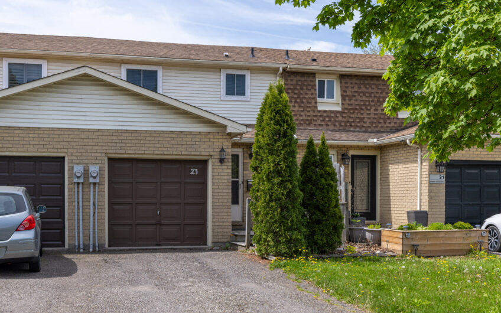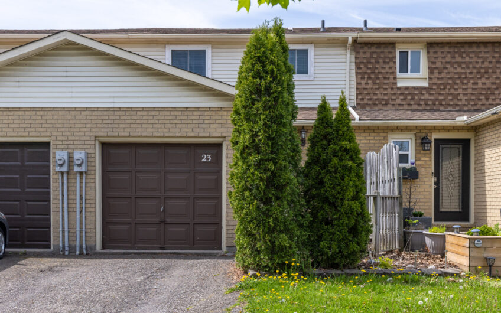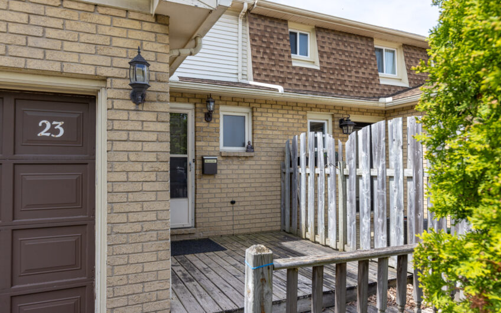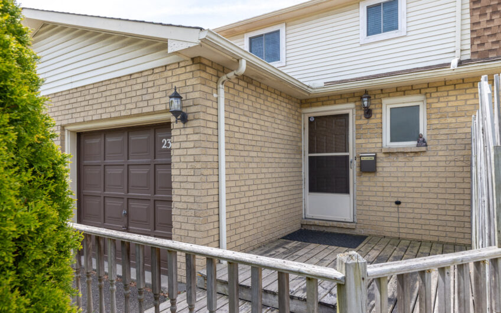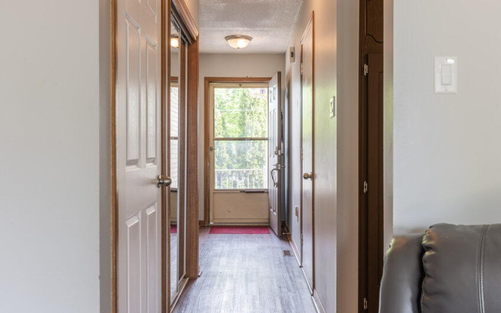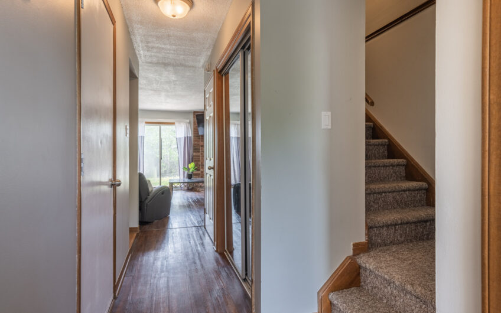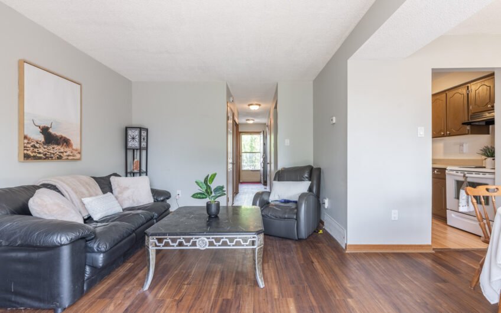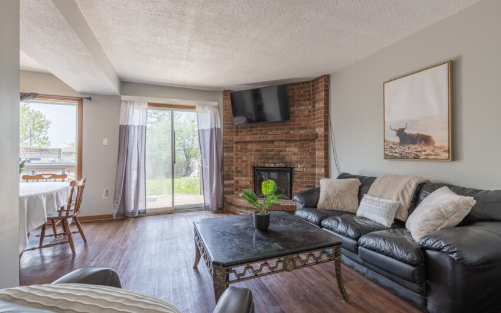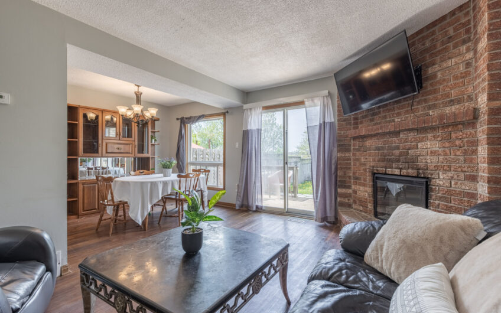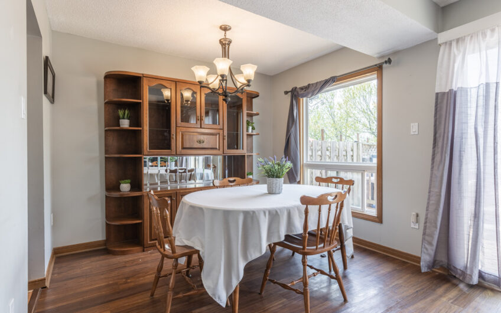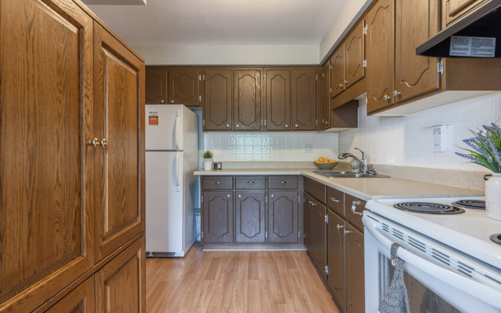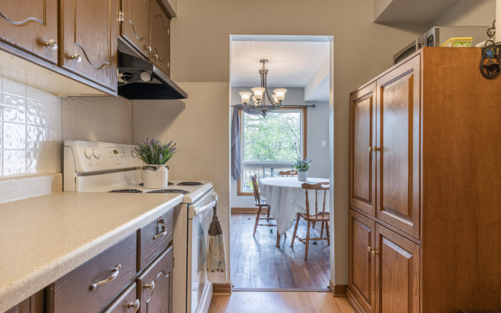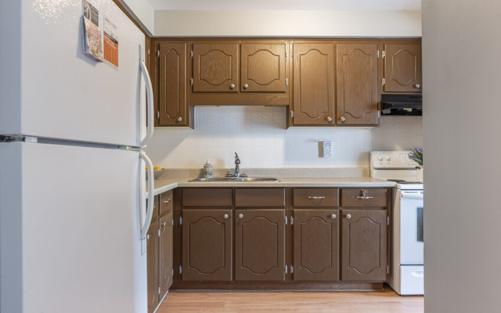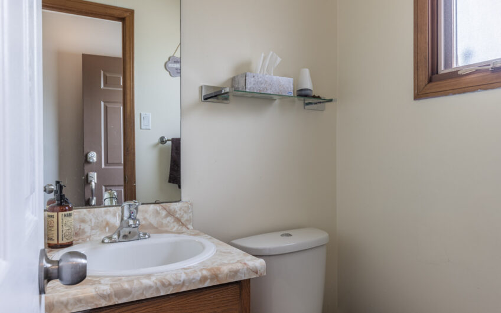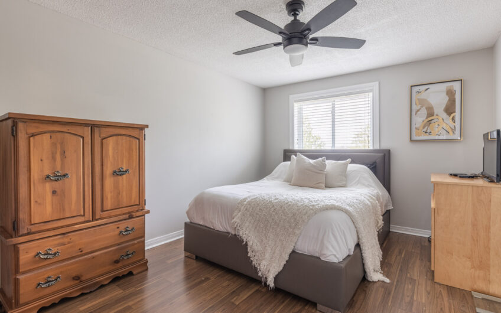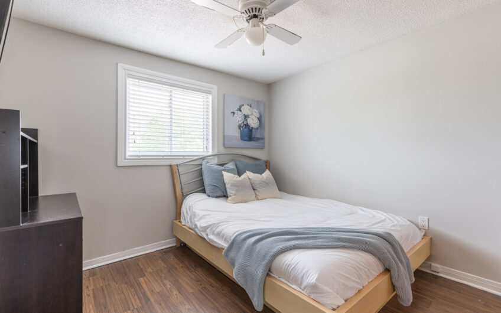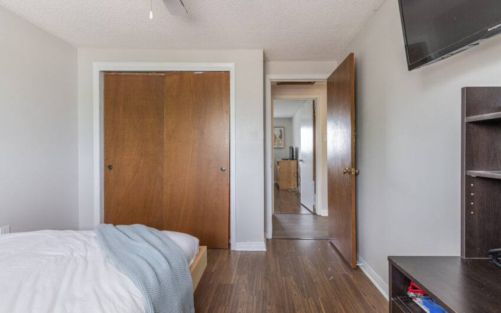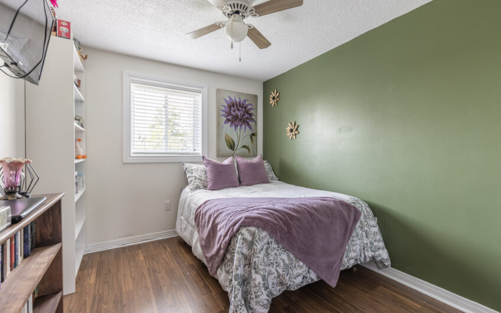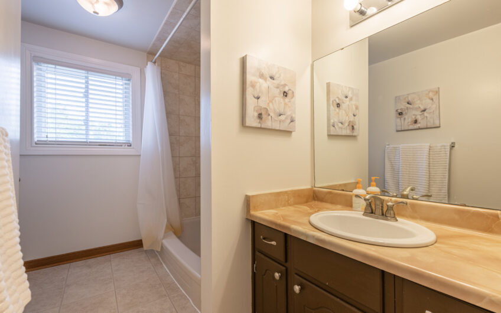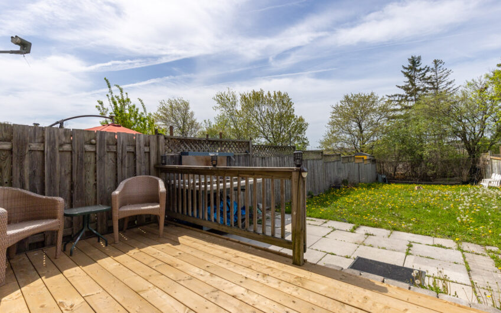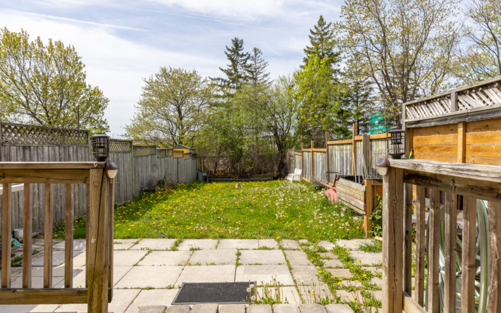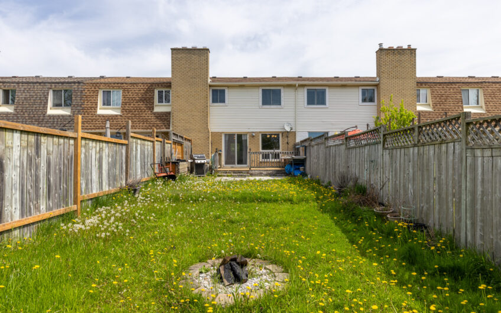23 ROMY Crescent, Thorold
23 ROMY Crescent, Thorold
Details
| Main Level | Kitchen | 10′ 7″ X 10′ 5″ |
| Living Room | 14′ 11″ X 10′ 9″ |
| Dining Room | 9′ 11″ X 8′ 4″ |
| Bathroom | 2pc |
| Second Level | Bedroom Primary | 12′ 8″ X 10′ 4″ |
| Bedroom | 10′ 7″ X 8′ 8″ |
| Bedroom | 10′ 7″ X 10′ 10″ |
| Bathroom | 4pc |
| Lower Level | Basement | 19′ 6″ X 31′ 7″ |
| Welcome to 23 Romy Crescent. This freehold townhome is located in the Confederation Heights neighbourhood in Thorold, close to schools, parks and just a short drive to the highway. With a large backyard and no rear neighbours, this house will make the perfect home! On the main floor of this home, you will find a cute little powder room, the kitchen with loads of storage space, a dining room area with tons of natural light and a large living room with a beautiful brick fireplace. You can also access the attached 1 car garage from the main floor. Heading upstairs you will find 3 great sized bedrooms as well as a large 4 piece bathroom with a sunken in tub. The basement is a blank canvas for you to make it your own, with high ceilings and a wide open space, the possibilities are endless. Don’t wait! Reach out today to book your private viewing. |
-
Property type:
Single-Family
-
Offer type:
Sold!
-
City:
Thorold
-
Postal Code:
L2V 4L1
-
Neighbourhood:
558 - Confederation Heights
-
Street:
23 Romy Crescent
-
Bedrooms:
3
-
Bathrooms:
1.5
-
Square footage:
1100 ft²
-
Year:
1982
-
Lot size:
20.00 ft x 140.00 ft ft
-
Taxes :
$3,158.00/2022
-
Rental Equipment:
Hot Water Heater
-
Heating Type:
Forced Air, Gas
-
Cooling Type :
Central Air
-
Sewer :
Sewer (Municipal)
-
Water:
Municipal
-
Foundation Type:
Concrete Block
-
Exterior Finish:
Brick Front, Vinyl Siding
-
Basement :
Full Basement, Unfinished
-
Garage :
Attached Garage, Private Drive Single Wide Driveway
-
Total Parking Spaces:
3

